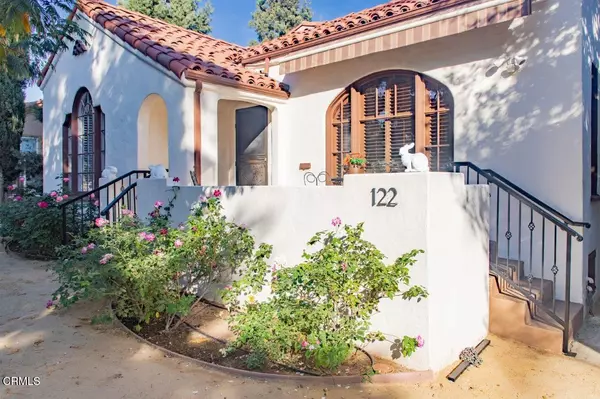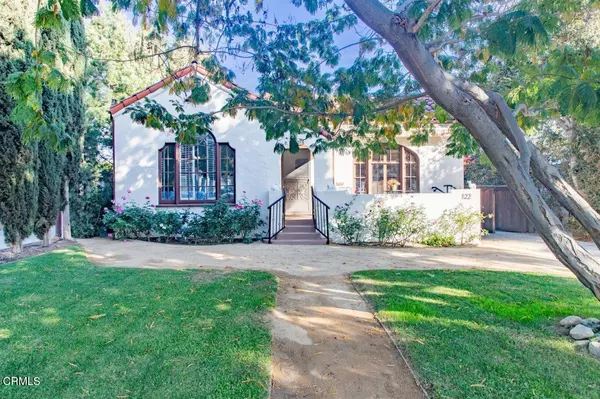See all 22 photos
Listed by David S Krohn • Property Masters Realty
$1,099,000
Est. payment /mo
3 BD
2 BA
1,489 SqFt
Active Under Contract
122 La Paloma Avenue Alhambra, CA 91801
REQUEST A TOUR If you would like to see this home without being there in person, select the "Virtual Tour" option and your agent will contact you to discuss available opportunities.
In-PersonVirtual Tour

UPDATED:
11/27/2024 08:29 PM
Key Details
Property Type Single Family Home
Listing Status Active Under Contract
Purchase Type For Sale
Square Footage 1,489 sqft
Price per Sqft $738
MLS Listing ID P1-20015
Style Spanish
Bedrooms 3
Full Baths 2
Year Built 1928
Lot Size 6,494 Sqft
Property Description
This wonderful, Spanish architecture home resides in Ahambra's Emery Park set among many other character homes on an idyllic, tree lined street. A DG walkway and a shade tree peacefully greet visitors as they stroll through the front yard toward the inviting front porch that features a retractable awning. Open the original front door and take in the rich hardwood floors, vaulted ceilings, plaster walls and period fireplace...truly stunning. Arched windows, original wood screens, original hardware...truly an outstanding specimen of care, maintenance and preservation. Formal dining room is cozy but spacious. Kitchen is flooded with light and packed with storage and counter space. Laundry/mudroom is thoughtfully adjacent to the kitchen and the back porch. The two front bedrooms are surprisingly large with excellent closet space. The rear, primary bedroom is opulent with huge windows, soaring ceilings, french doors, a porch, an on suite bathroom and a walk in closet. The back yard is wonderfully private and great for gatherings. Don't miss the spiral staircase that leads up to the bonus room which could be great as a work from home space. Wonderful charm that also offers the convenience of modern living...a truly unique home. All of this plus a two car, detached garage.
Location
State CA
County Los Angeles
Interior
Interior Features Beamed Ceilings, Cathedral Ceiling(s), High Ceilings, Open Floorplan, Pull Down Stairs to Attic
Heating Forced Air
Cooling Central Air
Flooring Wood
Fireplaces Type Living Room
Laundry Dryer Included, Gas Dryer Hookup, Inside, Washer Hookup, Washer Included
Exterior
Garage Spaces 2.0
Pool None
Community Features Sidewalks, Suburban
View Y/N No
View None
Building
Lot Description Sprinklers
Sewer Public Sewer
GET MORE INFORMATION





