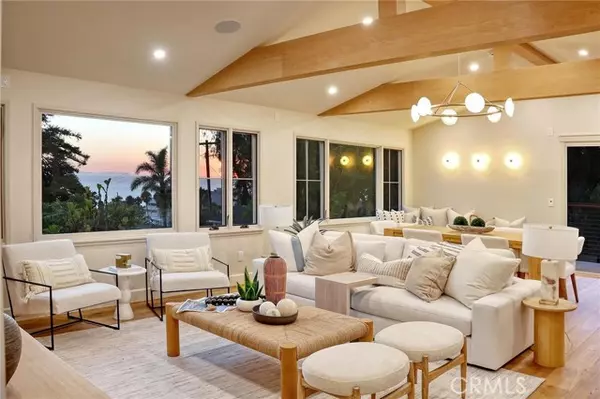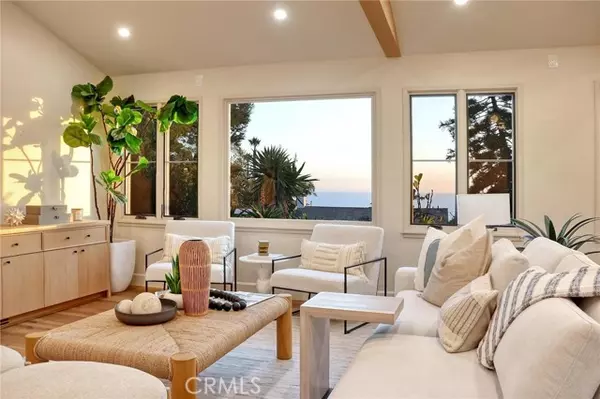See all 47 photos
Listed by Todd Davis • Compass
$4,495,000
Est. payment /mo
3 BD
5 BA
2,300 SqFt
Active
31831 Sunset Avenue Laguna Beach, CA 92651
REQUEST A TOUR If you would like to see this home without being there in person, select the "Virtual Tour" option and your agent will contact you to discuss available opportunities.
In-PersonVirtual Tour

UPDATED:
12/22/2024 07:53 AM
Key Details
Property Type Single Family Home
Listing Status Active
Purchase Type For Sale
Square Footage 2,300 sqft
Price per Sqft $1,954
Subdivision South Laguna Village
MLS Listing ID OC-24129629
Bedrooms 3
Full Baths 3
Half Baths 2
Year Built 1939
Lot Size 6,007 Sqft
Property Description
Experience panoramic ocean and Catalina Island views in this completely remodeled home with a brand-new pool and fully equipped Accessory Dwelling Unit (ADU) nestled in an incredibly private setting. This home stands as a testament to years of meticulous planning, design, and execution, showcasing unparalleled craftsmanship and meticulous attention to detail tailored to the most discerning of buyers. Just steps away from South Laguna's premier dining and iconic beaches, including Thousand Steps, Table Rock, and West Street, the home is perched high on a corner lot with views of the Pacific Ocean and Catalina Island. Stepping through the custom gates made of reclaimed wood, you enter a private sanctuary where ivory travertine flagstone hardscape, black railings, and California native landscaping welcome you home. The spacious and multi-leveled yard was thoughtfully designed to host large gatherings and get-togethers, complete with a large fire pit that invites conversation, an Artisan American Eagle BBQ and fridge, and an outdoor dining area for special dinners under the sun or stars. The magic of the exterior lies in the sparkling saltwater pool finished with Micro Fusion pebble in Tahoe and WOW pool tiles from Spain. Inside, the home is a true architecture masterpiece offering an unparalleled blend of luxury, style, and casual elegance. The main level boasts an open and airy floor plan with abundant natural light throughout and ocean and Catalina Island views. The gourmet kitchen is complete with Taj Mahal quartzite countertops, professional series paneled Thermador appliances, and a Rohl faucet in Italian brass finish. The living room is wrapped in European white oak flooring while the fireplace is surrounded in Novacolor stone by Infinishes. The bi-folding doors off the dining room open to a Thermory Indonesian hardwood deck that overlooks the pool. The primary suite is a designer's dream with White Oak custom cabinetry, Calacatta Viola shower tile, Watermark fixtures in a living brass finish, Toto wall mount toilet with bidet washlet, a Victoria and Albert freestanding tub, and more. Downstairs can only be described as an entertainer's paradise that can be utilized as either an ADU, an in-law/guest suite, or simply fabulous poolside entertainment. The room has limestone flooring throughout, Naica leathered finish quartzite countertops, professional series paneled appliances, a full bathroom with Moroccan zellige back wall.
Location
State CA
County Orange
Zoning R1
Interior
Heating Central
Cooling Central Air
Fireplaces Type Fire Pit, Gas, Living Room
Laundry In Closet
Exterior
Garage Spaces 1.0
Pool Private, Salt Water, Heated, Pebble
Community Features Biking
View Y/N Yes
View Catalina, Ocean, Panoramic
Building
Lot Description 0-1 Unit/Acre
Sewer Public Sewer
GET MORE INFORMATION





