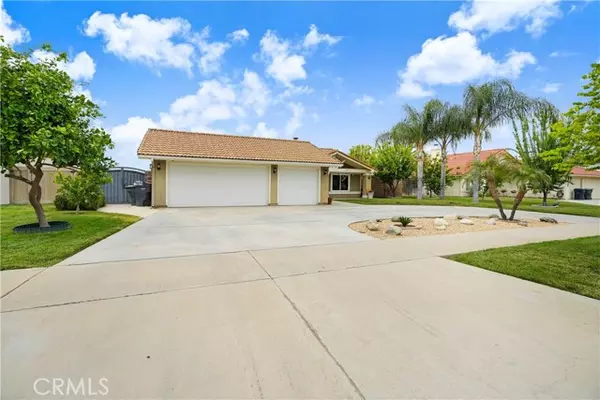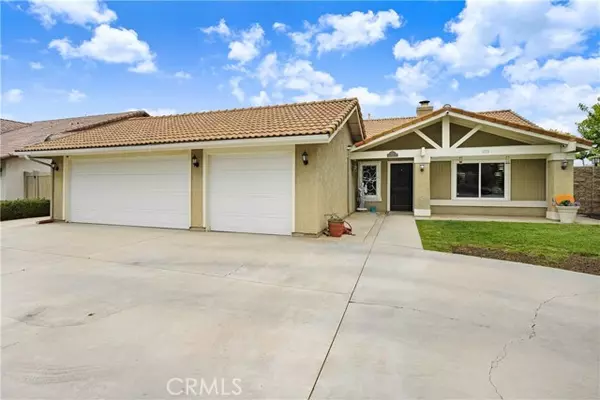See all 20 photos
Listed by GEORGE RAHAL • DYNASTY REAL ESTATE
$749,900
Est. payment /mo
3 BD
2 BA
1,753 SqFt
Active
1012 West Olive Avenue Redlands, CA 92373
REQUEST A TOUR If you would like to see this home without being there in person, select the "Virtual Tour" option and your agent will contact you to discuss available opportunities.
In-PersonVirtual Tour

UPDATED:
09/03/2024 05:45 AM
Key Details
Property Type Single Family Home
Listing Status Active
Purchase Type For Sale
Square Footage 1,753 sqft
Price per Sqft $427
MLS Listing ID IV-23081256
Bedrooms 3
Full Baths 2
Year Built 1981
Lot Size 10,000 Sqft
Property Description
Fall in love with this exquisitely remodeled single story, 3 bedrooms and 2 baths home. This pride of ownership home features a circular driveway, 3 car garage with epoxy floor coating and insulated doors and professionally installed cabinets all around, brand new 4 ton Lennox HVAC system connected to Wi-Fi, split A/C unit in garage, wood shutters throughout, double sided chimney with gas/wood burner, dual pane windows throughout, stylish hardwood laminate flooring throughout except in kitchen and bathrooms which have tile flooring, elegant quartz counter tops in kitchen, built-in bar, aluminum wood canopy in back yard with built in LED lights and ceiling fans for your warm summer evenings, block wall surround the back yard where the yard is professionally cemented with ample fruit trees with drip system, crown molding throughout and a 24 KW Generac generator with 200 Amp panel that is city permitted, this home has it all and waiting for you. Located in a great and desired neighborhood of Redlands that is perfect for all. This home will certainly give you the ideal place to call your own. Don't miss out on the opportunity to enjoy the comfort and convenience this home has to offer!
Location
State CA
County San Bernardino
Interior
Interior Features Bar, Block Walls, Ceiling Fan(s), Crown Molding
Heating Central
Cooling Central Air
Flooring Laminate, Tile
Fireplaces Type Dining Room, Family Room
Laundry Inside
Exterior
Parking Features Circular Driveway
Garage Spaces 3.0
Pool None
Community Features Biking, Curbs, Sidewalks, Street Lights
Utilities Available Sewer Connected
View Y/N No
View None
Building
Lot Description Sprinklers, Front Yard, Landscaped, Level, Sprinklers In Front, Sprinklers In Rear
Sewer Public Sewer
GET MORE INFORMATION





