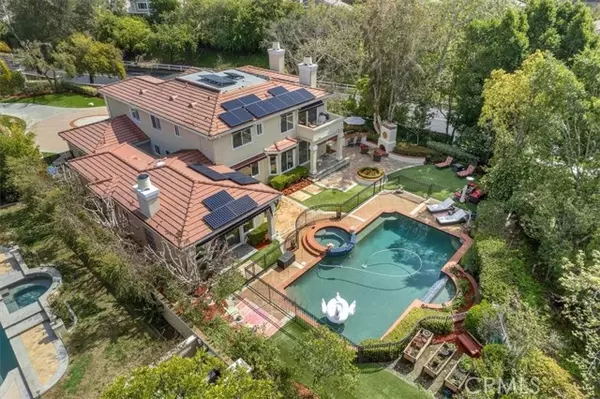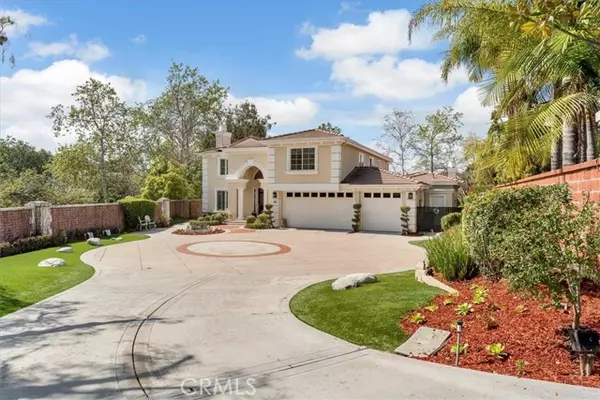32 Oakbrook Coto De Caza, CA 92679

UPDATED:
09/03/2024 05:56 AM
Key Details
Property Type Single Family Home
Listing Status Pending
Purchase Type For Sale
Square Footage 4,132 sqft
Price per Sqft $555
Subdivision Greens At Coto
MLS Listing ID OC-23040925
Bedrooms 5
Full Baths 4
Half Baths 1
HOA Fees $275/mo
Year Built 1994
Lot Size 0.594 Acres
Property Description
Location
State CA
County Orange
Interior
Interior Features Balcony, Built-In Features, Ceiling Fan(s), Crown Molding, Granite Counters, High Ceilings, In-Law Floorplan, Open Floorplan, Pantry, Recessed Lighting, Storage, Butler's Pantry, Kitchen Island, Kitchen Open to Family Room, Quartz Counters, Remodeled Kitchen, Walk-In Pantry
Heating Central
Cooling Central Air
Flooring Carpet, Stone
Fireplaces Type Den, Family Room, Living Room, Outside, Patio
Laundry Gas Dryer Hookup, Individual Room, Washer Hookup
Exterior
Parking Features Concrete, Driveway
Garage Spaces 3.0
Pool Private, Salt Water, Community
Community Features Foothills, Gutters, Hiking, Horse Trails, Park, Sidewalks, Stable(s), Storm Drains, Street Lights, Suburban
Utilities Available Sewer Connected, Water Available, Cable Available, Electricity Available, Natural Gas Available, Phone Available
View Y/N Yes
View Hills
Building
Lot Description Sprinklers, Sprinklers In Front, Sprinklers In Rear, Sprinklers On Side, Sprinklers Timer, 0-1 Unit/Acre
Sewer Public Sewer
Schools
Elementary Schools Tijeras Creek
Middle Schools Las Flores
High Schools Tesoro
GET MORE INFORMATION





