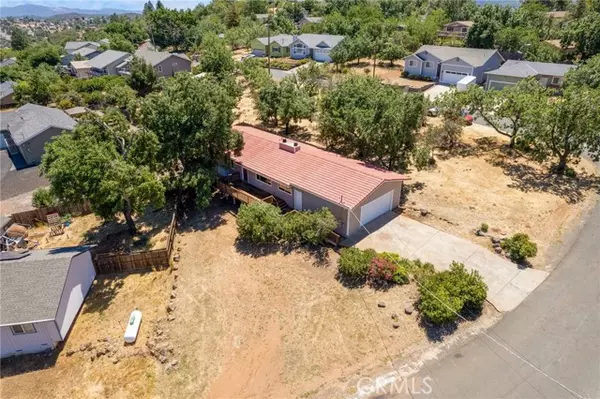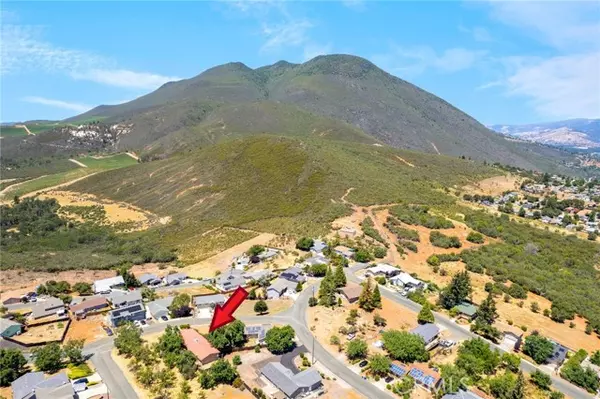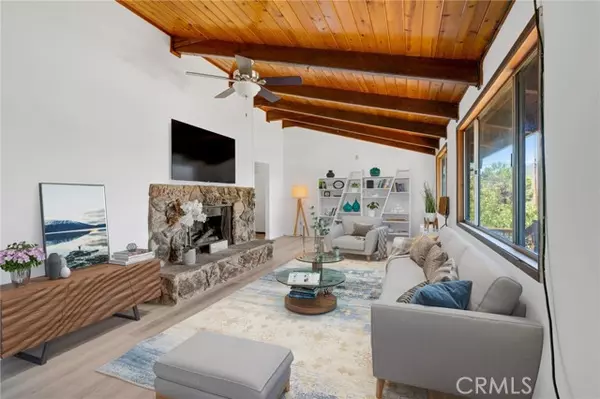5552 Chinook Dr. Kelseyville, CA 95451

UPDATED:
09/03/2024 05:46 AM
Key Details
Property Type Single Family Home
Listing Status Active Under Contract
Purchase Type For Sale
Square Footage 1,450 sqft
Price per Sqft $224
MLS Listing ID LC-23098271
Bedrooms 3
Full Baths 2
HOA Fees $140
Year Built 1980
Lot Size 7,796 Sqft
Property Description
Location
State CA
County Lake
Interior
Interior Features Beamed Ceilings, Ceiling Fan(s), High Ceilings, Open Floorplan, Unfurnished, Kitchen Open to Family Room
Heating Wood Stove, See Remarks, Combination, Fireplace(s)
Cooling Evaporative Cooling, Wall/Window Unit(s)
Flooring Vinyl, Carpet, See Remarks
Fireplaces Type Wood Burning, Family Room, Living Room, Raised Hearth
Laundry Electric Dryer Hookup, In Garage, Washer Hookup
Exterior
Parking Features Direct Garage Access, Driveway
Garage Spaces 2.0
Pool None
Community Features Fishing, Hiking, Lake, Park, Urban, Watersports
Utilities Available Water Available, Water Connected, Electricity Available, Electricity Connected
View Y/N Yes
View Hills, Mountain(s), Panoramic
Building
Lot Description Rectangular Lot, Utilities - Overhead
Sewer Conventional Septic
GET MORE INFORMATION





