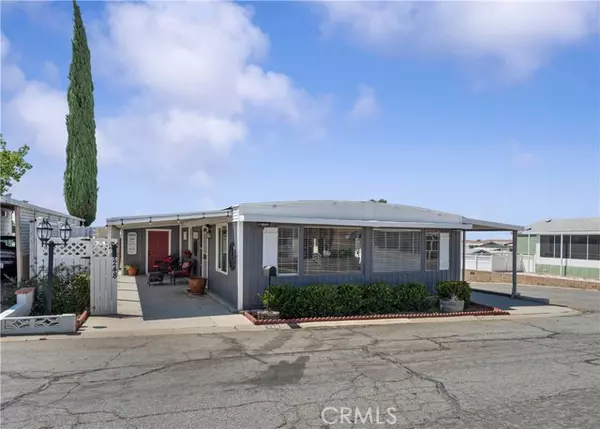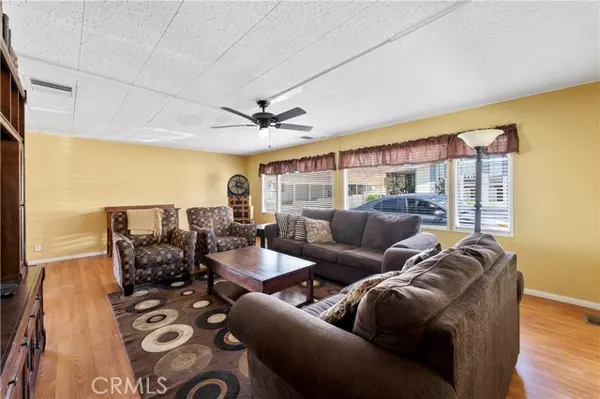See all 16 photos
Listed by ZAHIRA PIVARAL • EXP REALTY OF CALIFORNIA INC
$140,000
Est. payment /mo
2 BD
2 BA
1,440 SqFt
Active
10320 Calimesa Boulevard Calimesa, CA 92320
REQUEST A TOUR If you would like to see this home without being there in person, select the "Virtual Tour" option and your agent will contact you to discuss available opportunities.
In-PersonVirtual Tour

UPDATED:
09/24/2024 11:16 PM
Key Details
Property Type Manufactured Home
Listing Status Active
Purchase Type For Sale
Square Footage 1,440 sqft
Price per Sqft $97
MLS Listing ID IV-24186705
Bedrooms 2
Full Baths 2
Year Built 1968
Property Description
Discover your next home in the welcoming 55+ Rancho Calimesa Mobile Home Park, where tranquility meets convenience. Upon entering, you'll be immediately impressed by the open-concept living area, featuring laminate wood flooring that extends into the dining area and kitchen. The kitchen has ample amount of counter space and a pantry to make meal preparation a joy. The property boasts a large covered porch, ideal for relaxing outdoor for hosting loved ones or unwinding with a book and a drink. It also includes two generous storage sheds, providing plenty of room for all your belongings. As a corner unit, it benefits from extra privacy and lots of natural light. The affordable space rent makes this home not just a place to live, but a smart investment for your future. The community enriches your lifestyle with a variety of amenities designed to keep you active and engaged. Enjoy the clubhouse for social gatherings, challenge friends to a game in the billiard room, or take a refreshing dip in the pool. The spa and sauna offer relaxation, while the game room provides entertainment. For those with an RV, convenient storage is available, and the picnic area is perfect for enjoying the outdoors. With all these amenities, this mobile home offers a unique blend of comfort and community living. Don't miss out on the opportunity to make this property your own. Come see it today!
Location
State CA
County Riverside
Interior
Interior Features Formica Counters, Open Floorplan, Pantry
Heating Central
Cooling Central Air
Flooring Carpet, Laminate, Tile
Inclusions all appliances
Laundry In Kitchen
Exterior
Parking Features Attached Carport, Carport
Pool Community
Community Features Street Lights
View Y/N Yes
View Hills
Building
Lot Description Corner Lot
Sewer Public Sewer
GET MORE INFORMATION





