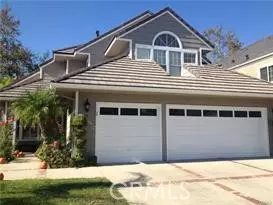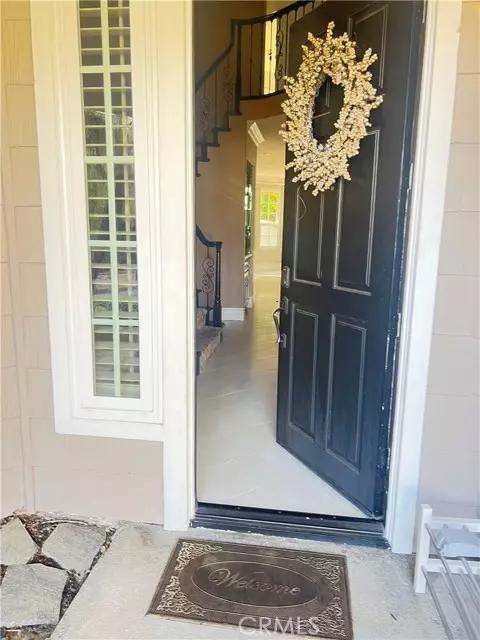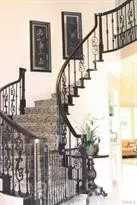25 Highpoint Trabuco Canyon, CA 92679

UPDATED:
12/22/2024 02:15 PM
Key Details
Property Type Single Family Home
Listing Status Active
Purchase Type For Rent
Square Footage 2,731 sqft
MLS Listing ID OC-24098656
Bedrooms 4
Full Baths 3
Half Baths 1
Year Built 1990
Lot Size 6,300 Sqft
Property Description
Location
State CA
County Orange
Interior
Interior Features Walk-In Pantry, Stone Counters, Recessed Lighting, Pantry, Open Floorplan, Living Room Deck Attached, High Ceilings, Crown Molding, Ceiling Fan(s), Cathedral Ceiling(s), Built-In Features, Beamed Ceilings, Balcony, Wired for Data, Wired for Sound, Built-In Trash/Recycling, Butler's Pantry, Kitchen Island, Kitchen Open to Family Room, Pots & Pan Drawers, Quartz Counters, Remodeled Kitchen, Self-Closing Cabinet Doors, Utility Sink
Heating Forced Air
Cooling Central Air
Flooring Vinyl, Wood
Fireplaces Type Family Room, Living Room
Laundry Gas & Electric Dryer Hookup, Inside, Washer Hookup
Exterior
Exterior Feature Awning(s), Barbeque Private
Parking Features Garage Faces Front, Driveway Level, Direct Garage Access, Driveway
Garage Spaces 3.0
Pool Private, Association, Community, Electric Heat, In Ground
Community Features Biking, Curbs, Dog Park, Golf, Hiking, Horse Trails, Sidewalks, Stable(s), Storm Drains, Street Lights, Suburban
Utilities Available Water Available, Cable Available, Electricity Available, Natural Gas Available
View Y/N Yes
View Mountain(s), Park/Greenbelt, Trees/Woods, Golf Course
Building
Lot Description Sprinklers, Walkstreet, Sprinkler System, Park Nearby, Level with Street, Level, Landscaped, Cul-De-Sac
Sewer Public Sewer
GET MORE INFORMATION





