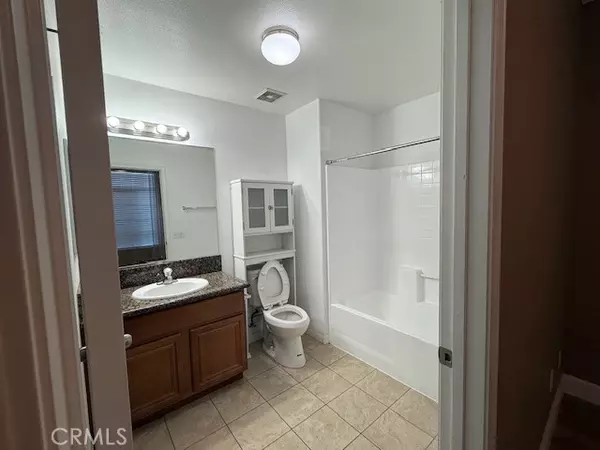See all 13 photos
Listed by Andy Chen • Coldwell Banker Top Team
$3,200
3 BD
3 BA
1,762 SqFt
Active
13651 Foster Avenue Baldwin Park, CA 91706
REQUEST A TOUR If you would like to see this home without being there in person, select the "Virtual Tour" option and your agent will contact you to discuss available opportunities.
In-PersonVirtual Tour

UPDATED:
12/16/2024 08:08 AM
Key Details
Property Type Single Family Home
Listing Status Active
Purchase Type For Rent
Square Footage 1,762 sqft
MLS Listing ID TR-24226798
Bedrooms 3
Full Baths 3
Year Built 2011
Lot Size 887 Sqft
Property Description
Beautiful 3-Level Townhouse in a Gated Community! Welcome to this modern, spacious 3-level townhouse that offers both comfort and convenience. This 3-bedroom, 3-bathroom home is designed for flexible living, featuring an open-concept second floor and a thoughtful layout perfect for families, professionals, or those who appreciate privacy in a vibrant community setting. First Floor: Enter through the attached two-car garage for easy access to the home. The first level also includes a private suite with a bathroom--ideal for guests, a home office, or multi-generational living. Second Floor: The heart of the home is on this level, with an expansive open floor plan that includes the kitchen, dining area, living room, and a dedicated workspace. This floor also features a convenient 3/4 bathroom, offering flexibility and convenience for both work and relaxation. Third Floor: The top floor houses two spacious bedrooms, including a luxurious master suite with a private en-suite bathroom. A second full bathroom serves the additional bedroom, perfect for family members or guests. This home is designed with ample natural light and modern finishes throughout. Situated in a secure gated community, you'll enjoy peace of mind and easy access to nearby amenities.
Location
State CA
County Los Angeles
Zoning BPR3*
Interior
Heating Central
Cooling Central Air
Fireplaces Type Family Room
Laundry Upper Level, Washer Hookup
Exterior
Parking Features Direct Garage Access
Garage Spaces 2.0
Pool Association
Community Features Sidewalks
View Y/N No
View None
Building
Sewer Public Sewer
GET MORE INFORMATION





