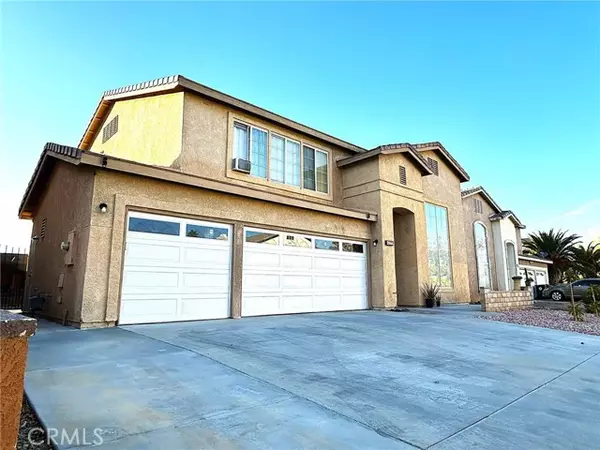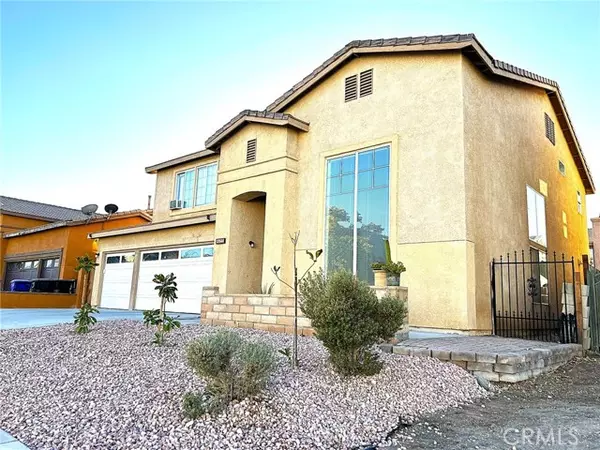See all 19 photos
Listed by Marco Picado • DYNASTY REAL ESTATE
$499,000
Est. payment /mo
4 BD
3 BA
2,670 SqFt
Price Dropped by $10K
12644 Eaton Lane Victorville, CA 92392
REQUEST A TOUR If you would like to see this home without being there in person, select the "Virtual Tour" option and your agent will contact you to discuss available opportunities.
In-PersonVirtual Tour

UPDATED:
12/16/2024 07:44 PM
Key Details
Property Type Single Family Home
Listing Status Active
Purchase Type For Sale
Square Footage 2,670 sqft
Price per Sqft $186
MLS Listing ID CV-24239607
Bedrooms 4
Full Baths 2
Three Quarter Bath 1
Year Built 1994
Lot Size 6,000 Sqft
Property Description
Stunning 4-Bedroom, 3-Bath and Large BONUS Room Home in Eagle Ranch, Victorville! Discover your dream home in the sought-after Eagle Ranch community! This gorgeous two-story home offers the perfect blend of comfort, space, and style, with standout features designed for modern living. 4 Spacious Bedrooms - including a Guest Bedroom on the first floor for added convenience. 2 Full Bathrooms and 1 3/4 Bath - well-appointed and ready to accommodate family and guests. Separate Indoor Laundry Room, conveniently located. Large Bonus Room is ideal for a home office, playroom, media center, or gym. Newer Carpet - recently updated flooring on the first floor adds warmth and charm. 3-Car Garage - plenty of space for vehicles, storage, or your next project. New Front Yard Landscaping - beautiful curb appeal with drought resistant landscaping to welcome you home. Prime Location, situated in the peaceful Eagle Ranch neighborhood, this home offers easy access to schools, parks, shopping, and major freeways, making it a convenient and family-friendly choice. Don't miss your opportunity to own this incredible property in one of Victorville's best communities
Location
State CA
County San Bernardino
Interior
Interior Features Kitchen Open to Family Room
Heating Central
Cooling Central Air
Fireplaces Type Family Room
Laundry Individual Room, Inside
Exterior
Garage Spaces 3.0
Pool None
Community Features Rural, Sidewalks
View Y/N No
View None
Building
Lot Description Landscaped, Level with Street
Sewer Public Sewer
GET MORE INFORMATION





