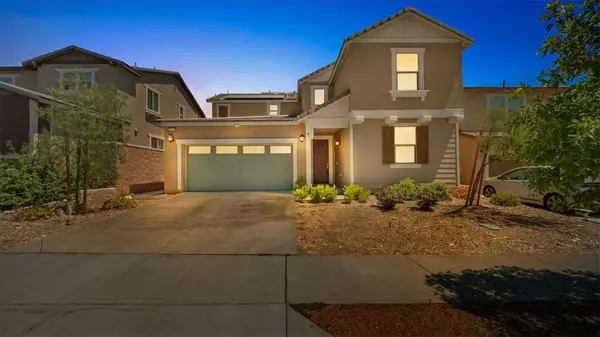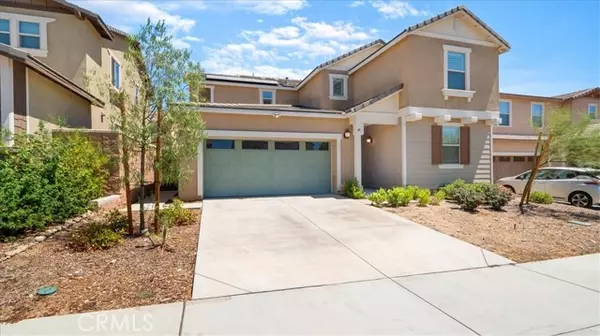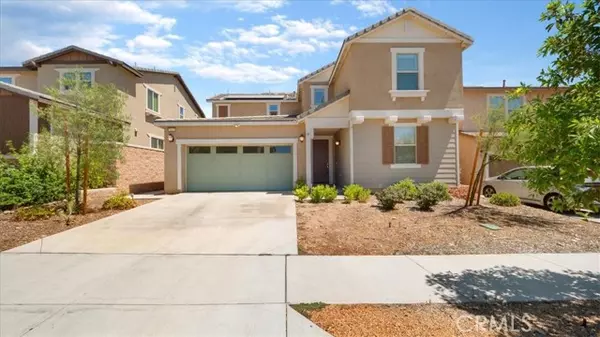5345 Blue Ridge Way Fontana, CA 92336

UPDATED:
11/27/2024 03:51 AM
Key Details
Property Type Single Family Home
Listing Status Active
Purchase Type For Sale
Square Footage 2,596 sqft
Price per Sqft $303
MLS Listing ID CV-24161602
Style Craftsman
Bedrooms 4
Full Baths 3
Half Baths 1
HOA Fees $80/mo
Year Built 2021
Lot Size 4,295 Sqft
Property Description
Location
State CA
County San Bernardino
Interior
Interior Features Built-In Features, Ceiling Fan(s), Granite Counters, Home Automation System, Open Floorplan, Pantry, Recessed Lighting, Storage, Tandem, Kitchen Island, Kitchen Open to Family Room, Self-Closing Cabinet Doors, Self-Closing Drawers, Utility Sink, Walk-In Pantry
Heating Central, ENERGY STAR Qualified Equipment
Cooling Central Air, ENERGY STAR Qualified Equipment, Whole House Fan
Flooring Carpet, Laminate, Tile
Fireplaces Type None
Laundry Gas Dryer Hookup, Individual Room, Upper Level, Washer Hookup
Exterior
Parking Features Covered, Driveway
Garage Spaces 3.0
Pool Association, In Ground
Community Features Biking, Park, Sidewalks, Street Lights
Utilities Available Electricity Connected, Natural Gas Connected
View Y/N Yes
View Mountain(s)
Building
Lot Description 0-1 Unit/Acre
Sewer Public Sewer
Schools
Elementary Schools Buyer To Verify
Middle Schools Buyer To Verify
High Schools Summit
GET MORE INFORMATION





