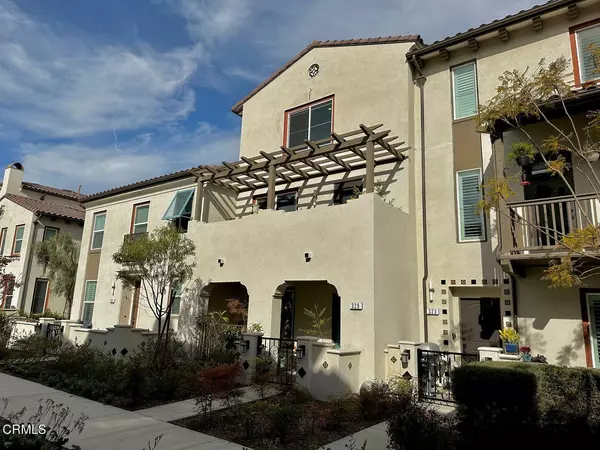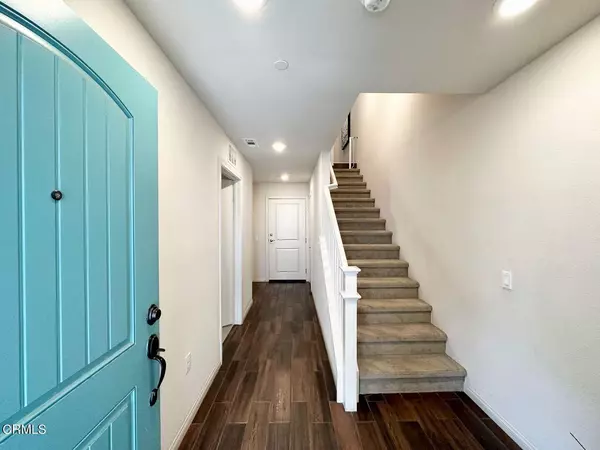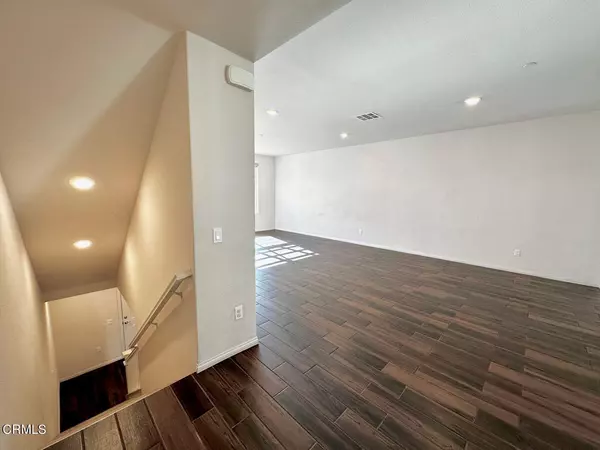See all 48 photos
Listed by Kristina N Brewer • RE/MAX Gold Coast Property Management
$3,950
4 BD
4 BA
2,024 SqFt
Active
329 Solares Street Camarillo, CA 93010
REQUEST A TOUR If you would like to see this home without being there in person, select the "Virtual Tour" option and your agent will contact you to discuss available opportunities.
In-PersonVirtual Tour

UPDATED:
12/03/2024 06:45 PM
Key Details
Property Type Single Family Home
Listing Status Active
Purchase Type For Rent
Square Footage 2,024 sqft
Subdivision Camarillo Central: Other - 41
MLS Listing ID V1-27009
Bedrooms 4
Full Baths 3
Half Baths 1
Year Built 2019
Lot Size 2,024 Sqft
Property Description
Beautiful 4 bed + 3.5 bath, tri-level townhome located a wonderful area!
Head up the stairs to the main level of the home. On this floor you will find the spacious and open concept living room, dining area and kitchen. The kitchen has stunning white cabinets and countertops. The kitchen island adds plenty of counter space for cooking! All stainless steel appliances, a large pantry closet, and additional bar seating on the kitchen island can also be found in the kitchen. A half bathroom is located just off the kitchen.
The living room allows plenty of natural lighting, and has a door that leads to the private outdoor patio.
Just up the stairs you will find three bedrooms and two full bathrooms. The master bedroom has views of the community pool, and an ensuite bathroom with double vanity sinks, a bathtub and a walk in shower! The walk in closet offers plenty of storage space. The other two bedrooms both have sliding mirror closet doors and the second bathroom has a spacious vanity. The laundry closet is equipped with a stackable washer and dryer.
Back on the first floor of the home, you will find the fourth bedroom which also has an en-suite bathroom.
Lease includes access to the community pool and spa!
Community park walking distance from the home.
Attached two car garage and two driveway spots.
W/D/R included in lease.
Tenant is responsible for all utilities.
Small pet may be considered with additional pet deposit of $500.
Located near shopping, outlets, local restaurants and more!
Head up the stairs to the main level of the home. On this floor you will find the spacious and open concept living room, dining area and kitchen. The kitchen has stunning white cabinets and countertops. The kitchen island adds plenty of counter space for cooking! All stainless steel appliances, a large pantry closet, and additional bar seating on the kitchen island can also be found in the kitchen. A half bathroom is located just off the kitchen.
The living room allows plenty of natural lighting, and has a door that leads to the private outdoor patio.
Just up the stairs you will find three bedrooms and two full bathrooms. The master bedroom has views of the community pool, and an ensuite bathroom with double vanity sinks, a bathtub and a walk in shower! The walk in closet offers plenty of storage space. The other two bedrooms both have sliding mirror closet doors and the second bathroom has a spacious vanity. The laundry closet is equipped with a stackable washer and dryer.
Back on the first floor of the home, you will find the fourth bedroom which also has an en-suite bathroom.
Lease includes access to the community pool and spa!
Community park walking distance from the home.
Attached two car garage and two driveway spots.
W/D/R included in lease.
Tenant is responsible for all utilities.
Small pet may be considered with additional pet deposit of $500.
Located near shopping, outlets, local restaurants and more!
Location
State CA
County Ventura
Interior
Heating Central
Flooring Carpet, Tile
Fireplaces Type None
Laundry Dryer Included, Washer Included
Exterior
Parking Features Driveway
Garage Spaces 2.0
Pool Community
Community Features Sidewalks, Street Lights, Suburban
View Y/N No
View None
Building
Lot Description Sprinklers None
Sewer Public Sewer
GET MORE INFORMATION





