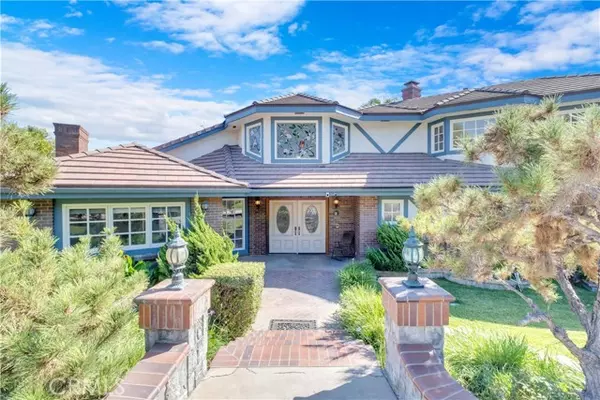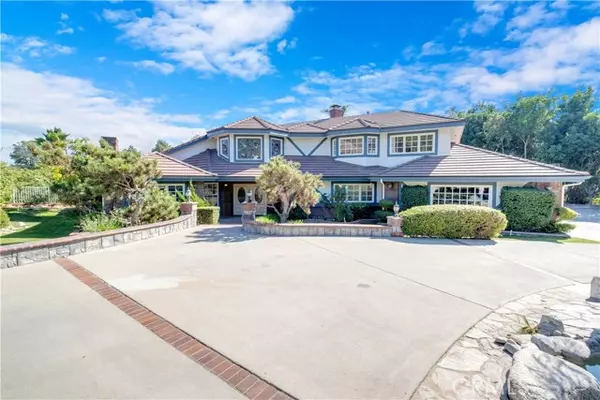See all 55 photos
Listed by Emily Chen • Universal Elite Realty
$1,890,000
Est. payment /mo
4 BD
4 BA
3,658 SqFt
Active
1226 La Cresta Drive La Habra Heights, CA 90631
REQUEST A TOUR If you would like to see this home without being there in person, select the "Virtual Tour" option and your agent will contact you to discuss available opportunities.
In-PersonVirtual Tour

UPDATED:
12/22/2024 07:51 AM
Key Details
Property Type Single Family Home
Listing Status Active
Purchase Type For Sale
Square Footage 3,658 sqft
Price per Sqft $516
MLS Listing ID AR-24244568
Bedrooms 4
Full Baths 3
Half Baths 1
Year Built 1988
Lot Size 0.734 Acres
Property Description
Exceptional Opportunity to Own a Stunning Custom Home in a Quiet Cul-De-Sac Neighborhood! This beautiful property exudes charm and sophistication, starting with its exceptional curb appeal. A private security gate welcome you into a serene entryway. 4 spacious bedrooms and 4 bathrooms, including a luxurious master suite with a large balcony overlooking the pool area. Conveniently located downstairs, perfect for guests or multi-generational living. Quality marble accents and decorative mirrors add a touch of elegance throughout. Two fireplaces add warmth and ambiance. A recently upgraded kitchen features white cabinets, quartz countertops, and flows seamlessly into the dining and living areas. High ceilings and a grand flooring entryway enhance the home's spacious feel. A versatile library or den on the main level is ideal as a home office. Equipped with two central air conditioning units to keep you comfortable year-round. Professionally landscaped grounds with low-maintenance fescue, mature trees, a sparkling pool, and a spa create a private, resort-like retreat. Conveniently situated, this home combines luxury, comfort, and practicality--ideal for those who value quality living in a serene, welcoming setting. Enjoy breathtaking views and a resort-inspired lifestyle in this exceptional home.
Location
State CA
County Los Angeles
Zoning LHRA1*
Interior
Heating Central
Cooling Central Air
Fireplaces Type Family Room, Master Bedroom
Laundry Individual Room
Exterior
Garage Spaces 3.0
Pool Private, In Ground
Community Features Street Lights
View Y/N Yes
View City Lights
Building
Lot Description Cul-De-Sac, 0-1 Unit/Acre
Sewer Unknown
GET MORE INFORMATION





