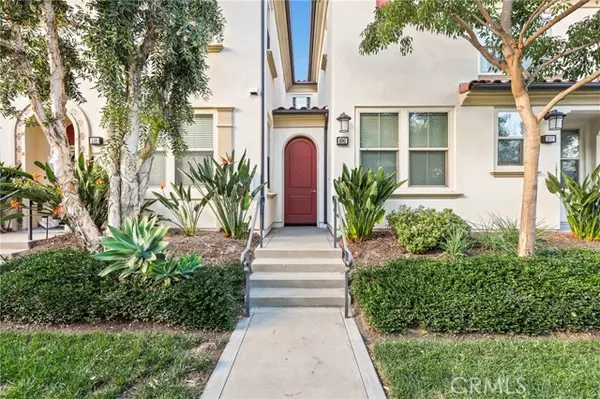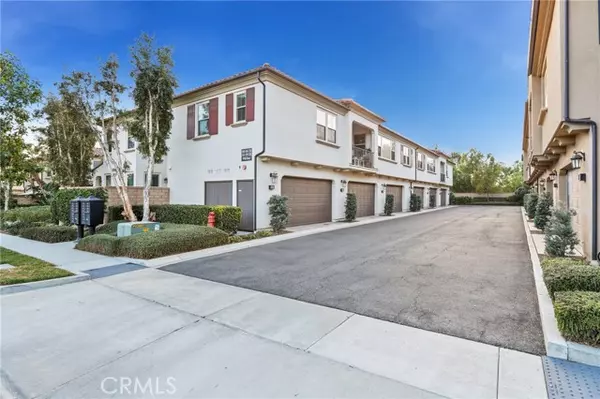See all 43 photos
Listed by Jennifer Elia • Redfin
$875,000
Est. payment /mo
2 BD
2 BA
1,225 SqFt
Price Dropped by $5K
106 Wild Rose Lake Forest, CA 92630
REQUEST A TOUR If you would like to see this home without being there in person, select the "Virtual Tour" option and your agent will contact you to discuss available opportunities.
In-PersonVirtual Tour

UPDATED:
12/19/2024 05:32 AM
Key Details
Property Type Single Family Home
Listing Status Active
Purchase Type For Sale
Square Footage 1,225 sqft
Price per Sqft $714
MLS Listing ID OC-24243211
Bedrooms 2
Full Baths 2
HOA Fees $479/mo
Year Built 2014
Property Description
Welcome to 106 Wild Rose in the desirable Baker Ranch community! As you enter through the charming and private courtyard-style entrance, you'll find an inviting landing area as well as access to your attached two-car garage. Ascend to the upper level which features 2 spacious bedrooms and 2 bathrooms, offering the perfect blend of comfort and style. Experience the elegance of recessed lighting and an open layout as the living room flows seamlessly into the dining area, adjoined by a private balcony. The kitchen is complete with white cabinetry, granite countertops, a stylish glass tile backsplash, and stainless steel appliances. Each bedroom offers easy access to a full bathroom and an indoor laundry room (on the same level) adds the ultimate convenience. Baker Ranch offers a wealth of resort-style amenities, including private pools, pickleball and tennis courts, basketball courts, and an adults-only pool/spa BBQ area. The community also features a clubhouse, playgrounds, parks for all ages, and a variety of engaging events. Just steps from your door, you'll find a sand volleyball court, playground, covered picnic areas with BBQs, and expansive green spaces. With easy access to shopping, dining, and major freeways, this home offers the ultimate in convenience and leisure. Don't miss your chance to experience the best of California living at 106 Wild Rose!
Location
State CA
County Orange
Interior
Interior Features Balcony, Open Floorplan, Granite Counters
Heating Central
Cooling Central Air
Fireplaces Type None
Laundry Inside, Upper Level
Exterior
Garage Spaces 2.0
Pool None
Community Features Curbs, Sidewalks, Street Lights
View Y/N Yes
Building
Sewer Public Sewer
GET MORE INFORMATION





