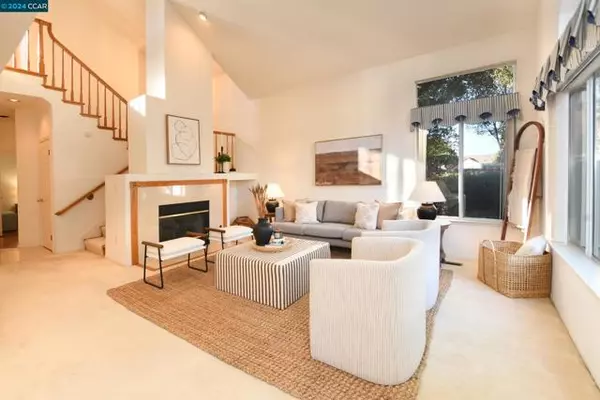See all 60 photos
Listed by Julie McCoy • RE/MAX Accord
$769,000
Est. payment /mo
3 BD
3 BA
1,745 SqFt
Active
1334 Shell Ln Clayton, CA 94517
REQUEST A TOUR If you would like to see this home without being there in person, select the "Virtual Tour" option and your agent will contact you to discuss available opportunities.
In-PersonVirtual Tour

UPDATED:
12/17/2024 10:37 PM
Key Details
Property Type Single Family Home
Listing Status Active
Purchase Type For Sale
Square Footage 1,745 sqft
Price per Sqft $440
MLS Listing ID 01-41080284
Style Traditional
Bedrooms 3
Full Baths 3
HOA Fees $465/mo
Year Built 1991
Lot Size 2,750 Sqft
Property Description
This beautifully maintained townhouse is a true gem, offering 3 bedrooms & 3 full bathrooms w/ thoughtful design & functionality. The main floor features a convenient bedroom & full bath, perfect for guests multi-generational living or as a home office. Set in a prime location within Clayton & within Chaparral Springs, no rear neighbors, ensures privacy & tranquility. The spacious eat-in kitchen is ideal for casual dining, while the dining room overlooks the private backyard. The living room features soaring vaulted ceilings & a cozy gas fireplace, creating an inviting atmosphere for relaxation or entertaining. The primary suite is a true retreat, with vaulted ceilings, a walk-in closet, dual sinks, & a skylight that fills the room with natural light. Whether you're unwinding in the peaceful, private outdoor space or hosting gatherings in the thoughtfully laid-out interior, this home offers it all. Convenience continues with a full size laundry closet upstairs, a 2 car garage & plenty of guest parking. Extra perks include the adjacent greenbelt, community pool, & proximity to Oakhurst Country Club, parks, trails, & charming downtown with shops & restaurants.
Location
State CA
County Contra Costa
Interior
Interior Features Butler's Pantry, Tile Counters
Heating Forced Air
Cooling Central Air
Flooring Carpet, Laminate, Tile, Wood
Fireplaces Type Gas, Living Room
Laundry Dryer Included, Washer Included
Exterior
Garage Spaces 2.0
Pool In Ground
View Y/N Yes
View Hills, Mountain(s), Park/Greenbelt
Building
Lot Description Cul-De-Sac, Level with Street, Back Yard
Sewer Public Sewer
GET MORE INFORMATION





