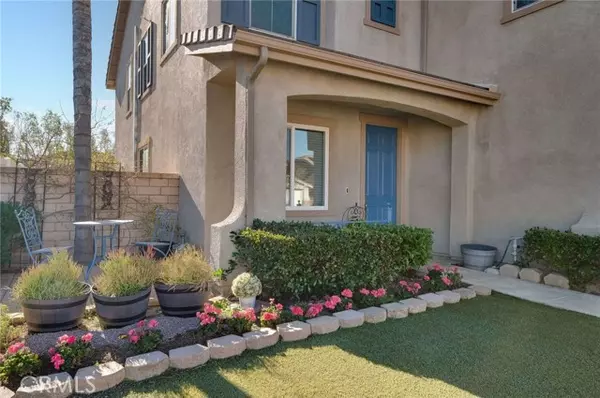See all 38 photos
Listed by Michael T Albanese • Engel & Volkers Pasadena
$925,000
Est. payment /mo
4 BD
3 BA
2,684 SqFt
Coming Soon
11827 Rockingham Court Rancho Cucamonga, CA 91730
REQUEST A TOUR If you would like to see this home without being there in person, select the "Virtual Tour" option and your agent will contact you to discuss available opportunities.
In-PersonVirtual Tour

UPDATED:
12/21/2024 06:46 AM
Key Details
Property Type Single Family Home
Listing Status Coming Soon
Purchase Type For Sale
Square Footage 2,684 sqft
Price per Sqft $344
MLS Listing ID PF-24245878
Bedrooms 4
Full Baths 2
Half Baths 1
Year Built 2002
Lot Size 5,231 Sqft
Property Description
First time on market! This well-cared for and very spacious home is light and bright throughout. The open floor plan offers much flexibility in use. From the huge Living, Dining and Eat-in Kitchen to the first floor Guest Room and adjacent 3/4 bath to the huge upstairs Family Room and adjacent Bonus Room that can easily be used as a 5th Bedroom. Or - that space is large enough to separate and add two more bedrooms (original developer floor plan option). The possibilities are endless! The large Kitchen and Breakfast Nook overlook the south-facing and easy-care back yard. Sliding glass doors open to an enormous patio with solid roof cover - perfect for larger scale entertaining. The Primary Bedroom Suite has a large Walk-in Closet, Bath with separate shower and soaking tub, double sinks and toilet room. There are pleasant ridge line views of the mountains from the front of the house and a nice paved patio in the front yard overlooking the quiet Cul-de-sac. The 2-car Garage has plenty of Built-in Storage and keypad entry. And, wait for it... there are NO HOA dues!!! The attractive neighborhood is close to local shopping, dining, entertainment, freeways and the amazing Victoria Gardens regional mall. Sought-after Terra Vista/Chaffey schools are nearby. Schedule your private showing soon. This one won't last!
Location
State CA
County San Bernardino
Interior
Heating Central
Cooling Central Air
Fireplaces Type None
Laundry Individual Room, Upper Level
Exterior
Garage Spaces 2.0
Pool None
Community Features Curbs, Sidewalks, Street Lights, Suburban
View Y/N Yes
View Mountain(s)
Building
Lot Description Cul-De-Sac, Front Yard, Rectangular Lot, Yard
Sewer Public Sewer
GET MORE INFORMATION





