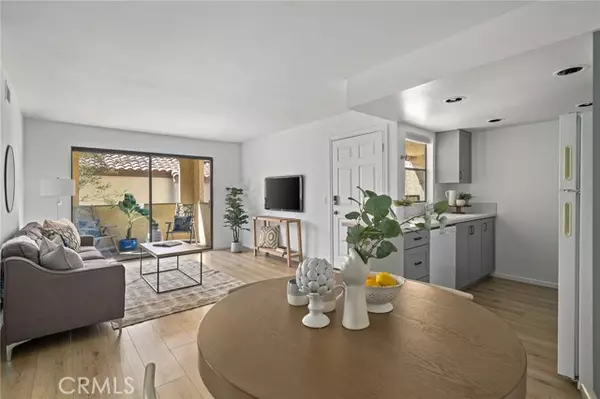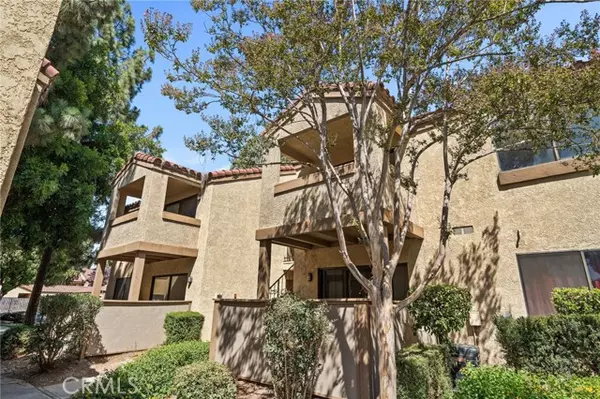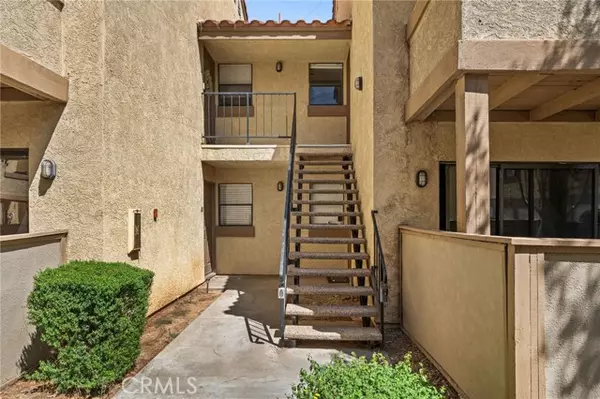See all 29 photos
Listed by Matthew Galicia • Fiv Realty Co.
$335,000
Est. payment /mo
1 BD
1 BA
616 SqFt
Active Under Contract
1114 West Blaine Street Riverside, CA 92507
REQUEST A TOUR If you would like to see this home without being there in person, select the "Virtual Tour" option and your agent will contact you to discuss available opportunities.
In-PersonVirtual Tour

UPDATED:
12/10/2024 03:29 AM
Key Details
Property Type Single Family Home
Listing Status Active Under Contract
Purchase Type For Sale
Square Footage 616 sqft
Price per Sqft $543
MLS Listing ID IG-24180747
Bedrooms 1
Full Baths 1
HOA Fees $311/mo
Year Built 1987
Property Description
Welcome to Your New Home in the Highly Desirable Woodlands gated community! This charming unit offers 616 sq. ft. of well-designed living space, perfect for those seeking comfort and style. As you step inside, you'll immediately notice the upgraded plank flooring that flows seamlessly throughout, adding a touch of elegance and ensuring easy maintenance. The open-concept floor plan is ideal for entertaining, with the kitchen extending effortlessly into the family room. Enjoy your morning coffee or unwind after a long day on your private balcony, directly accessible from the living area. The spacious bedroom is a true retreat, featuring two closets with stylish glass doors and an abundance of natural light. The upgraded bathroom is thoughtfully designed with a separate privacy door for the toilet and shower area, offering convenience and functionality. This home also includes a one-car detached garage, providing secure and convenient parking. As a resident of the Woodlands community, you'll have access to fantastic amenities, including a pool, spa, and more! Located just minutes away from popular shopping and dining destinations, walking distance to UC Riverside campus, this home is perfect for anyone looking for a blend of comfort, convenience, and modern living. Don't miss this wonderful opportunity--schedule your private showing today!
Location
State CA
County Riverside
Interior
Interior Features Kitchen Open to Family Room
Heating Central
Cooling Central Air
Fireplaces Type None
Inclusions Refrigerator
Laundry Common Area
Exterior
Garage Spaces 1.0
Pool Association
Community Features Curbs
View Y/N No
View None
Building
Lot Description 0-1 Unit/Acre
Sewer Public Sewer
GET MORE INFORMATION





