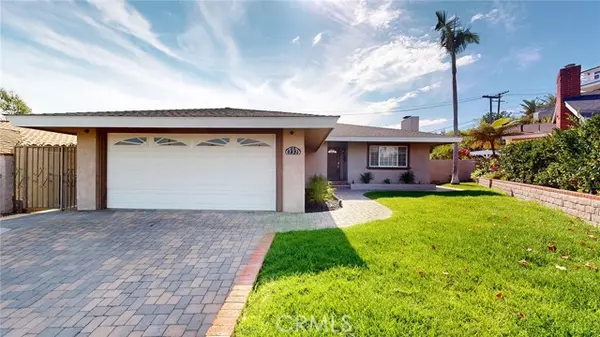See all 40 photos
Listed by Steve Simonetti • RE/MAX Estate Properties
$4,400
3 BD
2 BA
1,544 SqFt
Active
131 South Ellery Drive San Pedro, CA 90732
REQUEST A TOUR If you would like to see this home without being there in person, select the "Virtual Tour" option and your agent will contact you to discuss available opportunities.
In-PersonVirtual Tour

UPDATED:
12/16/2024 02:49 AM
Key Details
Property Type Single Family Home
Listing Status Active
Purchase Type For Rent
Square Footage 1,544 sqft
MLS Listing ID PV-24238545
Style Contemporary,Ranch
Bedrooms 3
Full Baths 2
Year Built 1960
Lot Size 8,052 Sqft
Property Description
Resort Style Living - indoor/outdoor entertainment & huge lot with viewing deck. Nestled in the prestigious Miraleste Pines area of San Pedro, this modern home with a cozy touch has much to offer. The open floor plan is complimented with travertine flooring and a custom stack stone fireplace and built-in home theater system. The chefs kitchen enjoys granite counter tops and custom cabinets. The stainless steel appliances include industrial stove and ventilation system, multiple door refrigerator, microwave, dishwasher and center prep Island which opens to the dining area. The remodeled baths are infused in travertine and are complimented by custom cabinets. The oversized master bedroom includes a remodeled master bath. The additional bedrooms are spacious and enjoy designer touches. Large custom glass door opens to the perfect gated yard. The outdoor kitchen is surrounded by interlocking pavers that open to massive grass area perfect for the kids. Custom exterior stone work gives this home instant curb appeal and its cul-de-sac location makes it a perfect location. Upgrades include air conditioning, paver driveway and entrance, tankless water heater, new windows, and more. Nicely situated close to shopping, restaurants and freeway access. Steep access driveway to garage please check your vehicle clearance. Tesla EV charging station is available in garage. Pet Policy: No Dogs. Cats considered.
Location
State CA
County Los Angeles
Zoning LAR1
Interior
Interior Features Recessed Lighting, Open Floorplan, Granite Counters, Wired for Sound
Heating Central
Cooling Central Air
Flooring Carpet, Stone
Fireplaces Type Living Room
Inclusions Refrigerator
Laundry In Garage
Exterior
Parking Features Garage Faces Front, Garage
Garage Spaces 2.0
Pool None
Community Features Curbs, Sidewalks, Storm Drains
View Y/N Yes
Building
Lot Description Level with Street, Lawn, Landscaped, Cul-De-Sac
Sewer Public Sewer
GET MORE INFORMATION





