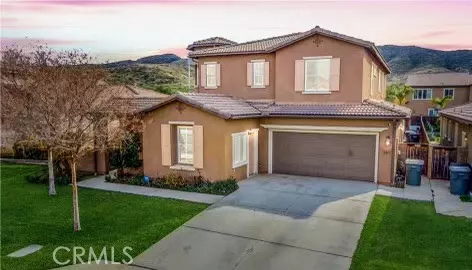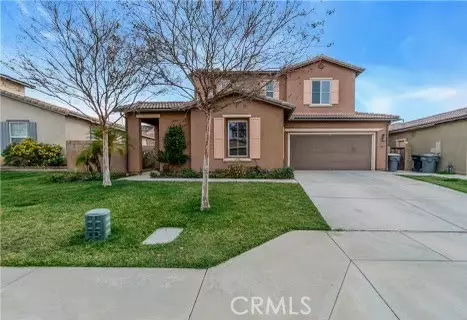See all 32 photos
Listed by Claudia Arriola • RE/MAX Dynasty
$685,000
Est. payment /mo
6 BD
4 BA
3,216 SqFt
Active
367 Monument Perris, CA 92570
REQUEST A TOUR If you would like to see this home without being there in person, select the "Virtual Tour" option and your advisor will contact you to discuss available opportunities.
In-PersonVirtual Tour

UPDATED:
12/22/2024 07:51 AM
Key Details
Property Type Single Family Home
Listing Status Active
Purchase Type For Sale
Square Footage 3,216 sqft
Price per Sqft $212
MLS Listing ID RS-24245323
Bedrooms 6
Full Baths 4
Year Built 2006
Lot Size 8,276 Sqft
Property Description
Welcome to your dream home in an upscale community, The esteemed Monument Park Ranch. This home features 5 Bedrooms, 3 Baths with a loft, and a charming 1 Bedroom, 1 Bath CASITA with its own entrance. This Casita does not have access to the main house, ideal for guest, or extended family. This Beautiful two-story home begins with the front entrance foyer, vaulted ceiling leading to the luxurious curved staircase. The front room could be a formal sitting room, or a fun game room. Moving through a formal dining room, off the Large Kitchen, to the Family room with a fireplace giving it the open concept to a great Entertaining space. Kitchen has stainless steel appliances, Oversized Island, Lots of cabinets space. Two bedrooms and 1 Bathroom downstairs, along with the Large Laundry room with a sink. The Second level holds the Master bedroom, with his and hers closet, dual sinks, sinker tub for romantic bath, and shower. Two other bedrooms and 1 bathroom, with a large loft with the grand tower. The loft could be turned into a game room, theater, library, the possibilities are endless. The home has 2 car garage with a large driveway. Large Back yard off the Kitchen, great for gatherings. It has a built in BBQ area. This back yard is great for Parties, Celebrations, or just relaxation. Don't miss this opportunity to make this your dream home sanctuary.
Location
State CA
County Riverside
Interior
Interior Features Ceramic Counters, Open Floorplan, Tile Counters, Kitchen Island, Kitchen Open to Family Room
Heating Central
Cooling Central Air
Flooring Carpet, Tile
Fireplaces Type Family Room
Inclusions None
Laundry Individual Room, Inside
Exterior
Parking Features Driveway
Garage Spaces 2.0
Pool None
Community Features Hiking, Park, Sidewalks, Storm Drains, Street Lights, Suburban
View Y/N Yes
Building
Lot Description 0-1 Unit/Acre
Sewer Public Sewer
GET MORE INFORMATION





