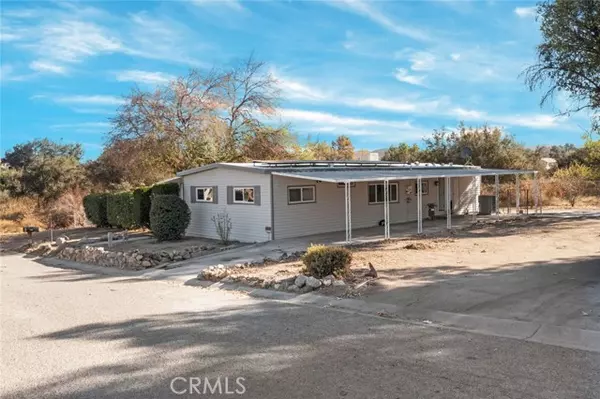See all 34 photos
Listed by George Najera • RE/MAX New Dimension
$419,000
Est. payment /mo
3 BD
2 BA
1,344 SqFt
Active
17221 Hidalgo Drive Perris, CA 92570
REQUEST A TOUR If you would like to see this home without being there in person, select the "Virtual Tour" option and your agent will contact you to discuss available opportunities.
In-PersonVirtual Tour

UPDATED:
12/22/2024 07:53 AM
Key Details
Property Type Single Family Home
Listing Status Active
Purchase Type For Sale
Square Footage 1,344 sqft
Price per Sqft $311
MLS Listing ID PW-24248364
Bedrooms 3
Full Baths 2
Year Built 1974
Lot Size 10,019 Sqft
Property Description
Modern, Fully Remodeled Home with Expansive Lot and Paid Solar! Welcome to 17221 Hidalgo Dr., Perris, CA 92570, a beautifully updated 3-bedroom, 2-bath manufactured home on a permanent foundation with 433A certification. Situated in the Gavilan neighborhood at the end of a peaceful cul-de-sac. This property offers the perfect blend of privacy, modern comfort, and spacious living. Step inside to discover a beautifully rehabbed interior with sleek, contemporary finishes throughout. The open floor plan effortlessly blends style and function, featuring a new modern kitchen, remodeled bathrooms, updated lighting features, new central AC, freshly painted inside-out, and stylish flooring that ties the home together. The enclosed Patio provides abundance of natural light from the newly install windows, creating a cheerful inviting space and views of the surrounding nature. Every detail has been thoughtfully upgraded, making this home truly move-in ready. Energy-conscious buyers will love the paid solar system, providing cost savings and sustainability for years to come. The expansive 10,000+ sq.ft. lot offers plenty of space for outdoor living, gardening, or creating your dream backyard retreat. Whether you're looking for a peaceful retreat or a home built to entertain, 17221 Hidalgo Dr. is the perfect fit. Don't miss this incredible opportunity--schedule your showing today!
Location
State CA
County Riverside
Zoning W-2-M-2
Interior
Interior Features Quartz Counters, Remodeled Kitchen
Heating Central
Cooling Central Air
Flooring Vinyl
Fireplaces Type None
Laundry Common Area
Exterior
Parking Features Attached Carport
Pool None
Community Features Rural
Utilities Available Sewer Not Available, Water Available, Electricity Connected
View Y/N Yes
View Trees/Woods
Building
Lot Description Cul-De-Sac, Lot 10000-19999 Sqft, 0-1 Unit/Acre
Sewer Septic Type Unknown
Schools
Middle Schools Toll
GET MORE INFORMATION





