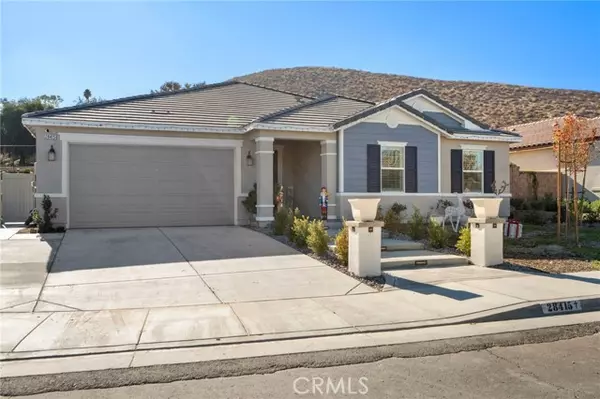28415 Patches Drive Menifee, CA 92585

UPDATED:
12/15/2024 05:35 AM
Key Details
Property Type Single Family Home
Listing Status Coming Soon
Purchase Type For Sale
Square Footage 2,905 sqft
Price per Sqft $239
MLS Listing ID CV-24235981
Style Contemporary
Bedrooms 4
Full Baths 2
Half Baths 1
HOA Fees $95/mo
Year Built 2023
Lot Size 7,510 Sqft
Property Description
Location
State CA
County Riverside
Interior
Interior Features Granite Counters, High Ceilings, Open Floorplan, Pantry, Recessed Lighting, Quartz Counters, Remodeled Kitchen, Walk-In Pantry
Heating Central
Cooling Central Air
Flooring Vinyl, Carpet
Fireplaces Type Electric, Outside
Laundry Electric Dryer Hookup, Individual Room, Inside, Washer Hookup
Exterior
Exterior Feature Barbeque Private
Parking Features Driveway
Garage Spaces 2.0
Pool None
Community Features Curbs, Gutters, Mountainous, Park, Sidewalks, Storm Drains, Street Lights, Suburban
Utilities Available Sewer Available, Water Available, Cable Available, Electricity Available
View Y/N Yes
View Mountain(s)
Building
Lot Description Landscaped, 0-1 Unit/Acre, Back Yard
Sewer Public Sewer
GET MORE INFORMATION





