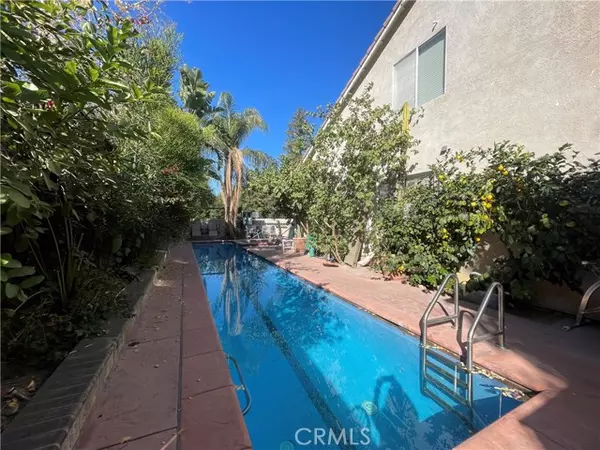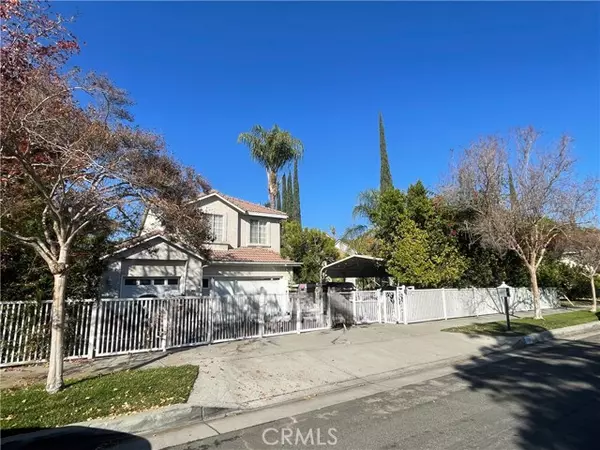See all 3 photos
Listed by CRISTINA CAMINISTEANU • EXP REALTY OF CALIFORNIA INC.
$1,050,000
Est. payment /mo
5 BD
4 BA
3,384 SqFt
Coming Soon
1408 Magnolia Avenue Redlands, CA 92373
REQUEST A TOUR If you would like to see this home without being there in person, select the "Virtual Tour" option and your advisor will contact you to discuss available opportunities.
In-PersonVirtual Tour

UPDATED:
12/17/2024 07:31 PM
Key Details
Property Type Single Family Home
Listing Status Coming Soon
Purchase Type For Sale
Square Footage 3,384 sqft
Price per Sqft $310
MLS Listing ID IG-24249928
Bedrooms 5
Full Baths 4
Year Built 1997
Lot Size 10,418 Sqft
Property Description
Discover this exquisite 5-bedroom, 4-bathroom home boasting nearly 3,500 square feet of elegant living space. The interior features updated ceramic tile and wood floors throughout, an upgraded kitchen with granite countertops, a custom backsplash, and a large island that opens to the inviting family room. The formal living room impresses with high vaulted ceilings, while the formal dining room adds a touch of sophistication. The thoughtful floor plan includes two bedrooms downstairs, one of which is a spacious primary suite with a luxurious bathroom, as well as a guest bedroom with a full bathroom. Upstairs, you'll find a second primary suite with an en-suite bathroom. Step outside to your private backyard oasis, complete with a covered patio, lap pool, and jacuzzi--truly an entertainer's delight and access to a deck with a spiral staircase. The property is fully fenced for added privacy and features a 3-car garage for ample storage. Conveniently located near RCH and LLUMC, and within walking distance to shopping and parks, this home is perfect for both families and entertainers. Don't miss this turnkey home that combines comfort, style, and a fantastic location! Schedule your private showing today.
Location
State CA
County San Bernardino
Interior
Interior Features Remodeled Kitchen
Heating Central
Cooling Central Air
Flooring Tile, Wood
Fireplaces Type Family Room
Laundry Individual Room, Inside
Exterior
Parking Features Carport, Direct Garage Access
Garage Spaces 3.0
Pool Private, In Ground, Lap
Community Features Suburban
View Y/N Yes
View Mountain(s)
Building
Lot Description Front Yard, Garden, Level with Street, Lot 10000-19999 Sqft, Yard
Sewer Public Sewer
GET MORE INFORMATION





