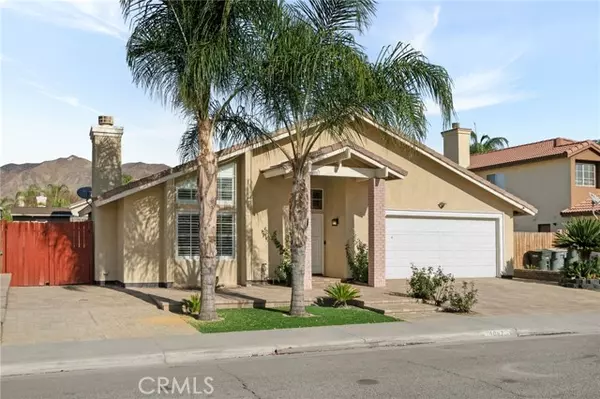See all 27 photos
Listed by KARELY ROMAN • EXP REALTY OF CALIFORNIA INC
$475,000
Est. payment /mo
4 BD
2 BA
1,772 SqFt
New
1047 Peacock Drive San Jacinto, CA 92583
REQUEST A TOUR If you would like to see this home without being there in person, select the "Virtual Tour" option and your agent will contact you to discuss available opportunities.
In-PersonVirtual Tour

UPDATED:
12/20/2024 05:07 PM
Key Details
Property Type Single Family Home
Listing Status Active
Purchase Type For Sale
Square Footage 1,772 sqft
Price per Sqft $268
MLS Listing ID IV-24251795
Bedrooms 4
Full Baths 2
Year Built 1998
Lot Size 6,098 Sqft
Property Description
Welcome to your dream home in the picturesque city of San Jacinto, California! This exquisite 4-bedroom, 2-bathroom residence is a true masterpiece of luxury and comfort. Upon entering, you'll be greeted by the stunning marble flooring that flows gracefully throughout, setting a tone of elegance. The bathrooms are equally impressive, adorned with luxurious marble flooring that elevates your everyday routine. Each carpeted bedroom offers a cozy retreat, equipped with ceiling fans for personalized comfort. Step outside to discover a meticulously landscaped backyard, complete with a stylish patio area perfect for entertaining or unwinding. The paver-adorned driveway enhances the home's curb appeal, while artificial turf in the front yard ensures a vibrant outdoor space requiring minimal upkeep. This exceptional home seamlessly combines luxury and practicality, making it the perfect choice for those seeking a modern living experience. Conveniently located near schools, shopping centers, the casino, and easy access to the 60 and 10 freeways, this property is not one to be missed. Embrace the opportunity to call this stunning residence your own!
Location
State CA
County Riverside
Interior
Interior Features Built-In Features, Ceiling Fan(s), High Ceilings, Storage, Unfurnished
Heating Central
Cooling Central Air
Flooring Tile
Fireplaces Type Family Room, Gas
Laundry Gas Dryer Hookup, In Garage, Washer Hookup
Exterior
Parking Features Driveway
Garage Spaces 2.0
Pool None
Community Features Sidewalks
View Y/N Yes
Building
Lot Description Back Yard
Sewer Public Sewer
GET MORE INFORMATION





