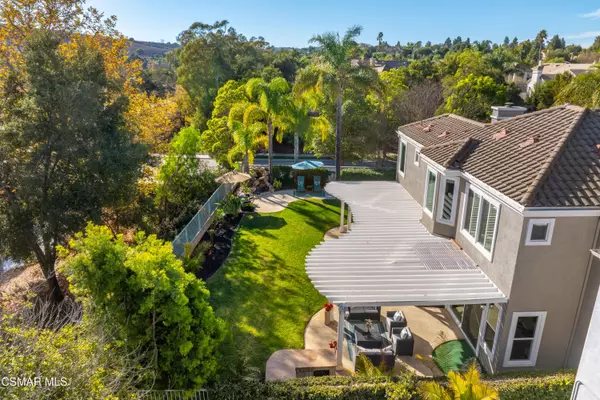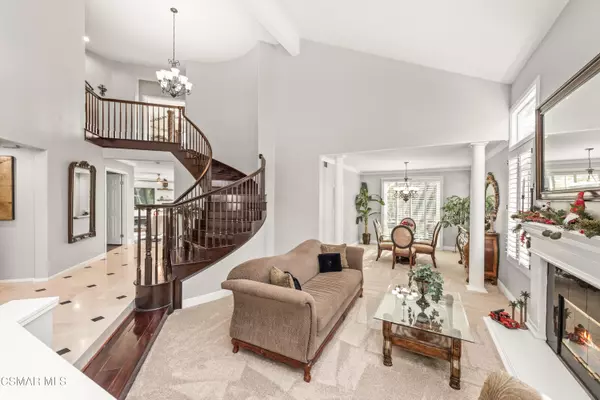11504 Sagewood Drive Moorpark, CA 93021

UPDATED:
12/21/2024 06:12 PM
Key Details
Property Type Single Family Home
Listing Status Active
Purchase Type For Sale
Square Footage 3,145 sqft
Price per Sqft $435
Subdivision Verona-395
MLS Listing ID 224004891
Bedrooms 5
Full Baths 3
Half Baths 1
HOA Fees $190/mo
Originating Board Conejo Simi Moorpark Association of REALTORS®
Year Built 1996
Lot Size 8,668 Sqft
Property Description
Step inside to discover an open and flowing floorplan with 9-foot ceilings, newer flooring throughout, and freshly painted interior and exterior. The living and dining areas feature updated lighting and newer carpeting, while the family room and kitchen shine with luxury plank vinyl flooring, a cozy gas and glass fireplace, and a 10-foot custom sliding door that invites the outdoors in. The remodeled kitchen is a chef's delight with refinished cabinets, granite countertops, a large stainless sink, and state-of-the-art LG ThinQ appliances.
The spacious primary suite offers a tranquil retreat with mountain views, a large ceiling fan, and three custom closets. Its remodeled ensuite bathroom boasts a double sink porcelain countertop, custom cabinetry, travertine tile, and modern fixtures. The additional bedrooms feature mirrored closets, ceiling fans, and thoughtful finishes, while the remodeled guest bathrooms provide style and functionality.
The professionally landscaped yard is an entertainer's dream, complete with a built-in BBQ area, tropical waterfall, courtyard fountain, and a covered patio with hardwired lighting. Modern conveniences like a smart irrigation system, Ring cameras, a smart thermostat, and a MyQ garage door opener enhance daily living.
Located in a quiet and highly desirable community near excellent schools, parks, and shopping, this home combines elegance, comfort, and an unbeatable location. Close to association pool/spa, however, this is a pool sized lot. Don't miss the chance to make this remarkable property yours!
Location
State CA
County Ventura
Interior
Interior Features Crown Moldings, High Ceilings (9 Ft+), Recessed Lighting, Turnkey, Two Story Ceilings, Wet Bar, Granite Counters, Walk-In Closet(s)
Cooling Air Conditioning, Dual
Flooring Carpet, Vinyl Tile, Other
Fireplaces Type Other, Family Room, Living Room, Gas, Gas Starter
Laundry Individual Room, Inside
Exterior
Exterior Feature Rain Gutters
Parking Features Attached
Garage Spaces 3.0
Pool Association Pool
View Y/N Yes
View Mountain View
Building
Lot Description Back Yard, Fenced Yard, Landscaped, Corner Lot
Story 2
GET MORE INFORMATION





