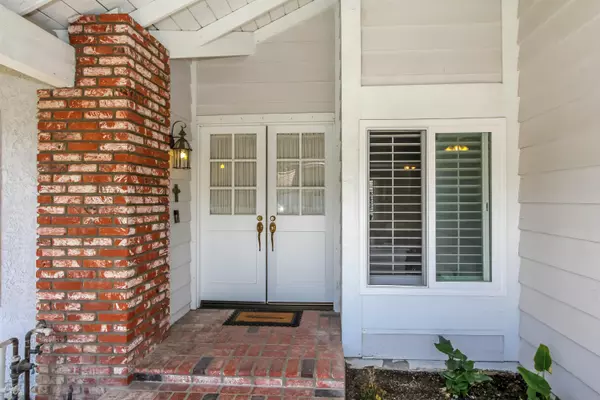For more information regarding the value of a property, please contact us for a free consultation.
13389 Vista Levana Drive Moorpark, CA 93021
Want to know what your home might be worth? Contact us for a FREE valuation!

Our team is ready to help you sell your home for the highest possible price ASAP
Key Details
Sold Price $749,000
Property Type Single Family Home
Listing Status Sold
Purchase Type For Sale
Square Footage 1,858 sqft
Price per Sqft $403
Subdivision Rejada Ranch-208
MLS Listing ID 218004778
Sold Date 06/01/18
Style Traditional
Bedrooms 4
Full Baths 2
Originating Board Conejo Simi Moorpark Association of REALTORS®
Year Built 1979
Lot Size 8,712 Sqft
Property Description
Welcome to this model perfect 4 Bedroom 2 Bath single story pool home in the heart of South Moorpark. This home boasts over 1800 sq. ft. and sits on a huge private lot with pool and spa, it also has a cozy fire-pit area, dog run area and ample patio and grass area for dining and entertaining. The double door entry leads you to a light and bright open floor plan with vaulted ceilings, formal living room with fireplace and dining room with wet bar. The remodeled kitchen and family room area includes new white cabinets, granite counters, subway tile backsplash, stainless steel appliances, recessed lights, designer lighting fixtures and views of the expansive backyard. This home has four bedrooms, including a large master bedroom and upgraded master bath with dual sinks. Other features of the home include wood floors and newer carpet throughout, ceiling fans, two-car garage and indoor laundry. Close to shops, restaurants, schools and parks. Hurry, this one won't last!
Location
State CA
County Ventura
Interior
Interior Features Open Floor Plan, Recessed Lighting, Turnkey, Granite Counters
Heating Central Furnace, Fireplace, Natural Gas
Cooling Air Conditioning, Central A/C
Flooring Wood/Wood Like
Fireplaces Type Raised Hearth, Living Room, Gas
Laundry Area in Unit
Exterior
Garage Spaces 2.0
Pool Private Pool
View Y/N No
Building
Lot Description Landscaped, Lawn, Sidewalks, Street Lighting
Story 1
Sewer In Street
Read Less
GET MORE INFORMATION





