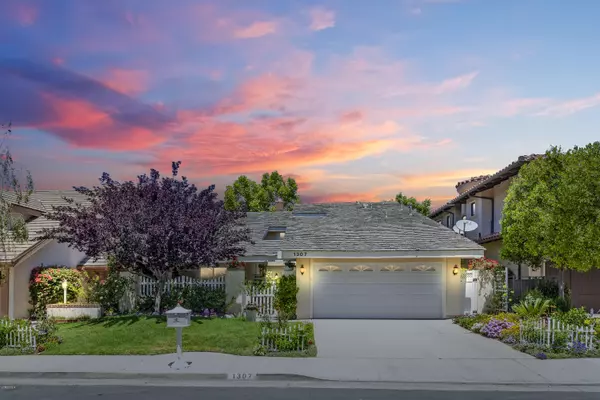For more information regarding the value of a property, please contact us for a free consultation.
1307 Bluesail Circle Westlake Village, CA 91361
Want to know what your home might be worth? Contact us for a FREE valuation!

Our team is ready to help you sell your home for the highest possible price ASAP
Key Details
Sold Price $1,670,000
Property Type Single Family Home
Listing Status Sold
Purchase Type For Sale
Square Footage 2,551 sqft
Price per Sqft $654
Subdivision Westlake Island-711
MLS Listing ID 218007524
Sold Date 07/23/18
Bedrooms 4
Full Baths 3
HOA Fees $475/mo
Originating Board Conejo Simi Moorpark Association of REALTORS®
Year Built 1977
Lot Size 5,367 Sqft
Property Description
Welcome to this breathtaking 4bed, 3bath waterfront estate in the prestigious guard gated Westlake Island community. The builders of Westlake Island, knowing space was limited, could only build a certain amount of homes that would have spectacular views of the main channel. This is 1 of those homes. Entering the front gate, you are graced with lush landscape throughout the courtyard & a private sitting area. Step inside the spacious floor plan where the living room flows into the formal dining area with hardwood flooring, dual pane windows, cozy dual-sided fireplace, & views of the lake. The kitchen is equipped with stainless-steel appliances, large island, recessed lighting, & travertine tile. Relax in the master retreat with high beamed ceilings, fireplace, dual vanities, large walk-in closet, & panoramic views of the main channel. For added convenience, there is also a large bed & full bath downstairs. When you think about having family & friends over for parties & BBQ's, it's here on the private back patio. When you think about coming home after a long day & unwinding with a glass of wine to watch a gorgeous sunset, it's here. Walk down to your own boat dock where you can cruise the prestigious lake 365 days a year. This is a great place to call home!
Location
State CA
County Ventura
Interior
Interior Features Beamed Ceiling(s), Built-Ins, Cathedral/Vaulted, High Ceilings (9 Ft+), Open Floor Plan, Recessed Lighting, Storage Space, Turnkey, Wet Bar, Formal Dining Room, Walk-In Closet(s)
Heating Fireplace, Forced Air, Natural Gas
Cooling Air Conditioning, Central A/C
Flooring Carpet, Travertine, Wood/Wood Like
Fireplaces Type Raised Hearth, Living Room, Gas
Laundry Area in Unit, Individual Room
Exterior
Exterior Feature Balcony
Garage Spaces 2.0
View Y/N Yes
View City Lights View, Lake Front View, Lake View, Mountain View
Building
Lot Description Back Yard, Fenced Yard, Front Yard, Gated Community, Gated with Guard, Landscaped, Lawn, Sidewalks, Cul-De-Sac
Story 2
Sewer Public Sewer
Read Less
GET MORE INFORMATION





