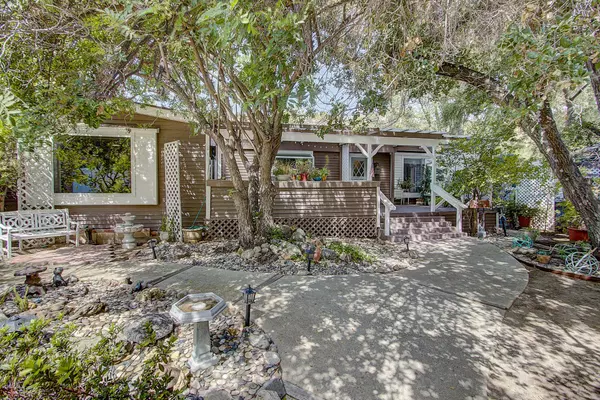For more information regarding the value of a property, please contact us for a free consultation.
57 Robin Hood Place Westlake Village, CA 91361
Want to know what your home might be worth? Contact us for a FREE valuation!

Our team is ready to help you sell your home for the highest possible price ASAP
Key Details
Sold Price $550,000
Property Type Single Family Home
Listing Status Sold
Purchase Type For Sale
Square Footage 2,039 sqft
Price per Sqft $269
Subdivision Oak Forest Mobile Homes-741
MLS Listing ID 218012286
Sold Date 01/31/19
Bedrooms 3
Full Baths 3
HOA Fees $260/mo
Year Built 1975
Lot Size 8,282 Sqft
Property Description
Welcome into this light and airy home available in the wonderful Oak Forest Estates gated community in Westlake Village! This home offers 3 bedrooms, and 3 bathrooms with additional space for an office, sunroom and more! The living space is open with mirrored walls and lots of natural light. The kitchen offers plenty of cabinet storage, beautiful wood paneling for the backsplash and tile flooring. There is an individual laundry room with built in storage, attached to a bonus room with outdoor access. Master bedroom has ample closet space with a separate entrance door! Master bathroom is extra large with an individual shower, tub and dual vanities. Backyard offers an oversized deck with beautiful views of the creek running alongside. Amenities include a recreational center, pool, workout room and more. Don't miss your opportunity to own in this wonderful community where nature surrounds you to bring you peace and serenity.
Location
State CA
County Los Angeles
Interior
Interior Features Crown Moldings, Open Floor Plan, Turnkey, Laminate Counters, Pantry
Cooling Air Conditioning, Central A/C
Flooring Carpet, Stone Tile
Laundry Area in Unit, Individual Room, Inside, Laundry Area
Exterior
Parking Features Attached Carport, Controlled Entrance
Pool Association Pool, Community Pool
Community Features RV Access/Parking
View Y/N Yes
View Creek/Stream View, Hills View
Building
Lot Description Back Yard, Gated Community, Landscaped, Lot Shape-Irregular, Secluded, Single Lot, Street Paved, Street Private, Cul-De-Sac
Story 1
Read Less
GET MORE INFORMATION





