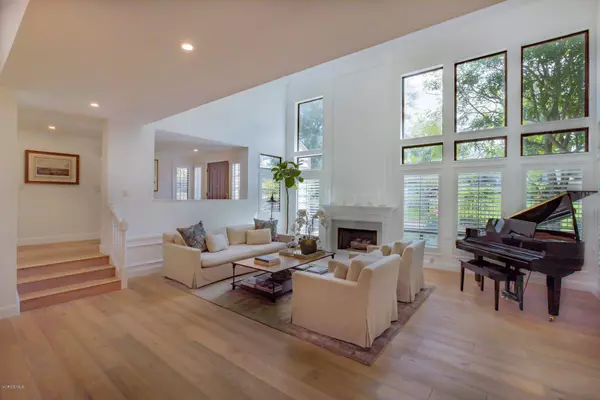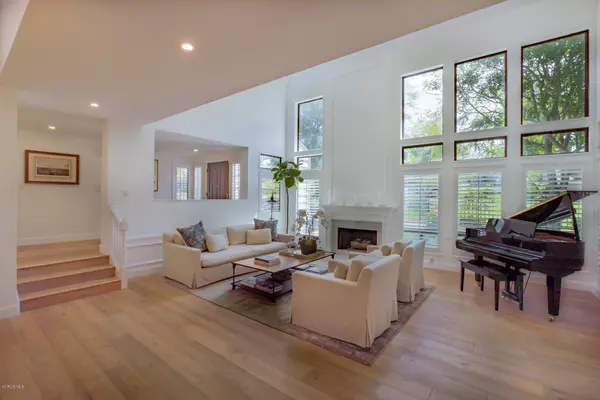For more information regarding the value of a property, please contact us for a free consultation.
4242 Dan Wood Drive Westlake Village, CA 91362
Want to know what your home might be worth? Contact us for a FREE valuation!

Our team is ready to help you sell your home for the highest possible price ASAP
Key Details
Sold Price $1,245,000
Property Type Single Family Home
Listing Status Sold
Purchase Type For Sale
Square Footage 2,572 sqft
Price per Sqft $484
Subdivision Fairgreen Townhomes Nr-756
MLS Listing ID 219006626
Sold Date 07/31/19
Bedrooms 3
Full Baths 2
Half Baths 1
HOA Fees $480/mo
Year Built 1983
Lot Size 1,830 Sqft
Property Description
Exquisite home w/ impeccable craftsmanship and luxury finishes throughout! Highly upgraded and meticulously maintained 3 bedroom, 2.5 bathroom home with every attention to detail. Open floor plan with high soaring ceilings, lots of windows, skylights and natural light. Stunning Russian white oak flooring, high baseboards, wainscoting, crown molding, plantation shutters, custom lighting, polished nickel fixtures & hardware throughout. Gorgeous kitchen with beautiful white cabinetry, Caesar stone countertops, top-of-the-line stainless steel appliances & breakfast nook. Family room w/ marble fireplace, custom built-ins and french doors leading to backyard. Picturesque living room w/ marble fireplace and separate dining room. Master Suite w/ marble fireplace, sitting area and huge walk-in closets. Master bath w/ exquisite Carrera marble countertops & flooring, dual sink vanity, huge shower & separate soaker tub. Nice size secondary bedrooms & bathrooms. Immaculate front courtyard and tranquil backyard w/ covered deck and majestic oak tree for amazing ambience. Perfect for indoor/outdoor living & entertaining. This property sits just steps away from the beautifully maintained pool & club house. Truly one-of-a-kind home in prestigious North Ranch neighborhood!
Location
State CA
County Ventura
Interior
Interior Features Built-Ins, Cathedral/Vaulted, Crown Moldings, Open Floor Plan, Recessed Lighting, Turnkey, Wainscotting, Stone Counters
Heating Central Furnace, Fireplace, Natural Gas
Cooling Air Conditioning, Ceiling Fan(s), Central A/C
Flooring Carpet, Ceramic Tile, Hardwood, Wood/Wood Like
Fireplaces Type Other, Family Room, Living Room, Gas
Laundry Individual Room, Inside
Exterior
Garage Spaces 2.0
Pool Association Pool
View Y/N No
Building
Story 2
Read Less
GET MORE INFORMATION





