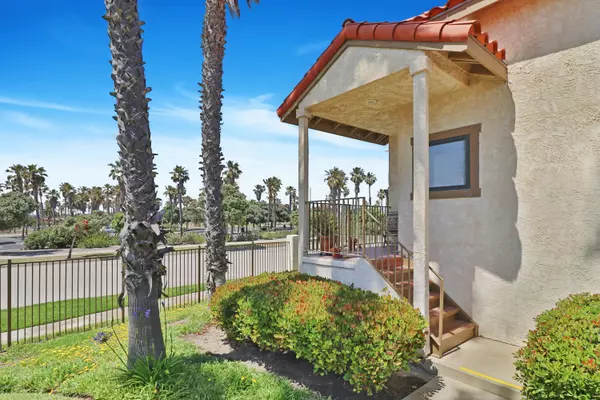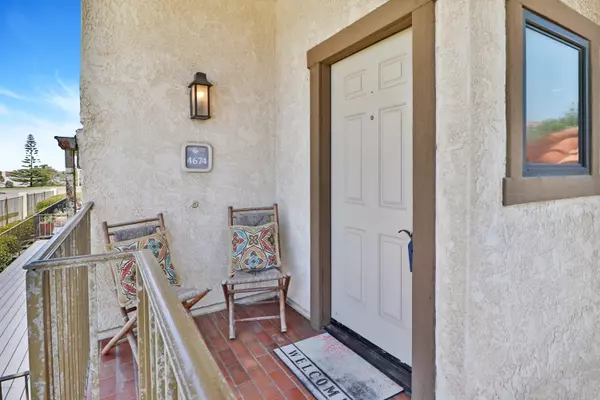For more information regarding the value of a property, please contact us for a free consultation.
4674 San Sebastian Drive Oxnard, CA 93035
Want to know what your home might be worth? Contact us for a FREE valuation!

Our team is ready to help you sell your home for the highest possible price ASAP
Key Details
Sold Price $812,500
Property Type Single Family Home
Listing Status Sold
Purchase Type For Sale
Square Footage 1,550 sqft
Price per Sqft $524
Subdivision The Colony - 2923
MLS Listing ID 219006578
Sold Date 12/11/19
Bedrooms 2
Full Baths 2
HOA Fees $370/mo
Year Built 1987
Lot Size 1,249 Sqft
Property Description
WOW! LOOK AT THIS PRICE IMPROVEMENT! Are you looking for an UPPER LEVEL 2 Bedroom 2 Bath condo WITH a LOFT in THE COLONY that is extra light and bright? This could be it! Upon entering the space, you will experience tasteful, neutral decor in an easy-to-live-in OPEN FLOOR PLAN, with custom paint, shutters, a granite kitchen, upgraded bathrooms, dual pane windows, and a peek-a-boo view of the ocean, too! This unit has THREE BALCONIES, each with a different one-of-kind view. The loft is perfect for a family room, children's play area, or as an extra space for guests....you choose! The gated community is comprised of AMAZING AMENITIES including a club house, TWO OUTDOOR POOLS AND SIX SPAS, and a fitness center with tennis courts, racquetball courts, pickleball, and a 50 ft lap pool! CLOSE TO THE BEACH, a quaint town-center with restaurants and shops, and a Sunday Farmer's Market! With bike trails galore you will never tire of exploring this beautiful area! It's time for you to come and enjoy the beach lifestyle. Welcome home!
Location
State CA
County Ventura
Interior
Interior Features High Ceilings (9 Ft+), Open Floor Plan, Granite Counters
Heating Central Furnace
Cooling Ceiling Fan(s)
Flooring Carpet, Stone Tile
Fireplaces Type Other, Family Room
Laundry In Garage
Exterior
Exterior Feature Balcony
Parking Features Garage - 1 Door, Attached
Garage Spaces 2.0
Pool Association Pool
View Y/N Yes
View Coastline View
Building
Story 2
Sewer Public Sewer
Read Less




