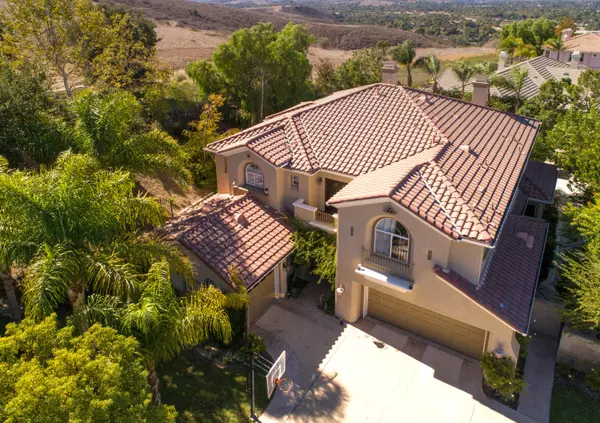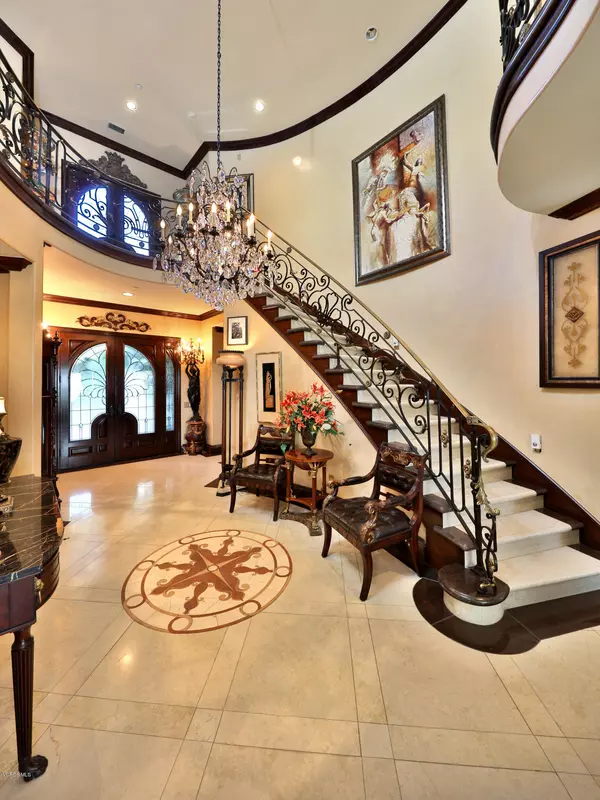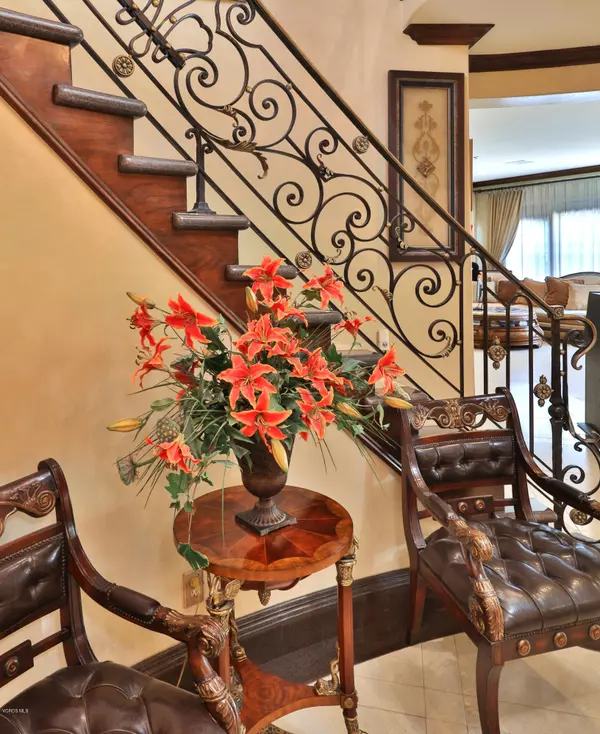For more information regarding the value of a property, please contact us for a free consultation.
2636 Featherwood Street Westlake Village, CA 91362
Want to know what your home might be worth? Contact us for a FREE valuation!

Our team is ready to help you sell your home for the highest possible price ASAP
Key Details
Sold Price $1,740,500
Property Type Single Family Home
Listing Status Sold
Purchase Type For Sale
Square Footage 4,860 sqft
Price per Sqft $358
Subdivision Estates At North Pointe Nr-618
MLS Listing ID 219011813
Sold Date 10/09/19
Bedrooms 6
Full Baths 5
Half Baths 1
HOA Fees $145/mo
Year Built 1999
Lot Size 0.339 Acres
Property Description
You are greeted by a formal entry accentuated by double entry doors w/etched glass & sidelights and custom marble inlay flooring w/marble baseboards that continue thru out as well as up the dramatic curved grand staircase w/hand-tooled wrought iron railing & hand carved Cherry wood interior doors. The main saloon is accented by an ornate hand carved double sided fireplace mantle that flows into the library/office. European style and flair w/Venetian plaster & all hard surfaces. Marble and wood flooring. As you pass the entryway you enter the family room with a wall of custom built-ins and marble faced fireplace. The epic kitchen has everything today's connoisseur is looking for including high end stainless appls, rich cabinetry, center island & walk-in pantry & there is 1 bedroom suite off the kitchen. Up the curved stairway you find the remaining 5 bedrooms,1 of which is the master suite w/trey ceiling, walk-in closets & double cellophane glass doors opening to the spa-like marble master bath complete w/dual vanities, soaking tub & large shower. After the master are 4 other bedrooms 2 en-suite & 2 w/Jack and Jill marble bath. There's a large pool and spa w/beautiful custom marble inlaid decking, BBQ area, fp & raised marble planter boxes with palm trees
Location
State CA
County Ventura
Interior
Interior Features Crown Moldings, High Ceilings (9 Ft+), Paneled Walls, Recessed Lighting, Trey Ceiling(s), Pantry, Stone Counters, Formal Dining Room
Cooling Air Conditioning, Ceiling Fan(s)
Flooring Marble, Wood/Wood Like
Fireplaces Type Decorative, Raised Hearth, Two Way, Library, Family Room, Living Room
Laundry Individual Room, Inside, Upper Level
Exterior
Exterior Feature Balcony
Parking Features Garage - 1 Door, Attached
Garage Spaces 3.0
Pool Private Pool
View Y/N Yes
View Canyon View, Mountain View
Building
Lot Description Back Yard, Fenced Yard, Gated Community
Story 2
Read Less
GET MORE INFORMATION





