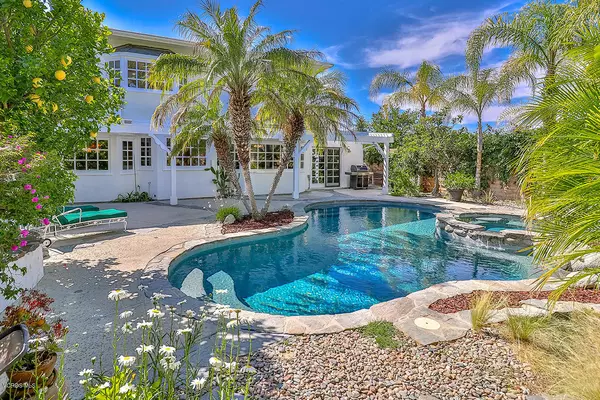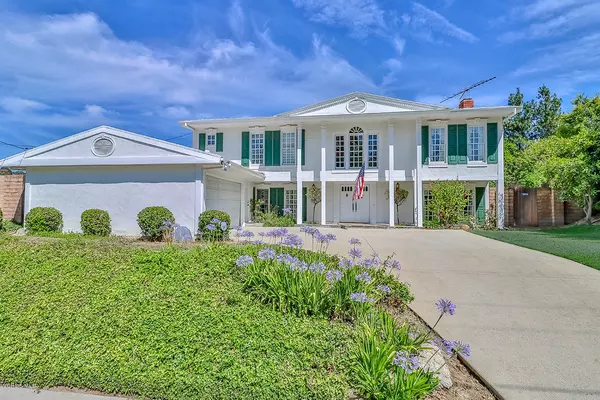For more information regarding the value of a property, please contact us for a free consultation.
22320 Liberty Bell Road Calabasas, CA 91302
Want to know what your home might be worth? Contact us for a FREE valuation!

Our team is ready to help you sell your home for the highest possible price ASAP
Key Details
Sold Price $1,160,000
Property Type Single Family Home
Listing Status Sold
Purchase Type For Sale
Square Footage 3,130 sqft
Price per Sqft $370
Subdivision Custom - Cust
MLS Listing ID 219012048
Sold Date 12/20/19
Style Colonial
Bedrooms 4
Full Baths 3
Year Built 1964
Lot Size 10,532 Sqft
Property Description
Best deal in Calabasas!! Custom Calabasas Pool Home! Fall in love with this totally remodeled Colonial Style Home, this is not the same tract home that was originally built!! Solid oak hardwood floors that have been freshly refinished. Expanded Family room with custom brick fireplace, Kitchen with walk in pantry and Formal Dining Room and Living room with fireplace!! Large custom master suite with solid oak hardwood floors and Oversized walk-in closet (size of a bedroom) with on suite bath with large spa bathtub, sauna and large walk-in shower. All the windows in the house are custom oak and solid wood double panes windows. Awesome Tropical backyard has a freshly pebble salt water pool and spa W/ fish pond and waterfall. Separate area in backyard... Presently used as vegetable garden with many fruit trees and custom shed. Possible RV access. The yard is totally private. Impressive sound deadening wall surrounds the property!! Las Virgenes School District, NO HOA!! Walking distance to Gelson's. DON'T MISS THIS ONE!!
Location
State CA
County Los Angeles
Interior
Interior Features Pantry, Tile Counters, Bidet, Formal Dining Room
Heating Forced Air, Natural Gas
Cooling Air Conditioning, Attic Fan, Ceiling Fan(s), Central A/C
Flooring Carpet, Ceramic Tile, Hardwood
Fireplaces Type Blower Fan, Heatilator, Raised Hearth, Family Room, Living Room, Gas
Laundry In Garage
Exterior
Exterior Feature Balcony, Rain Gutters
Garage Spaces 2.0
Pool Heated - Gas, Heated & Filtered, Private Pool
Community Features RV Access/Parking
Utilities Available Cable Connected
View Y/N Yes
Building
Lot Description Fenced Yard
Story 2
Sewer Public Sewer
Read Less




