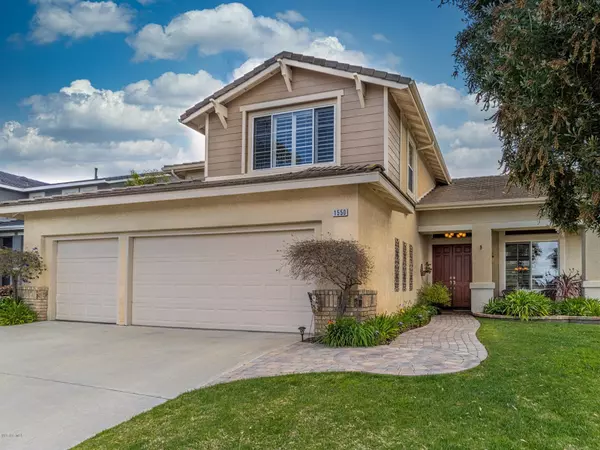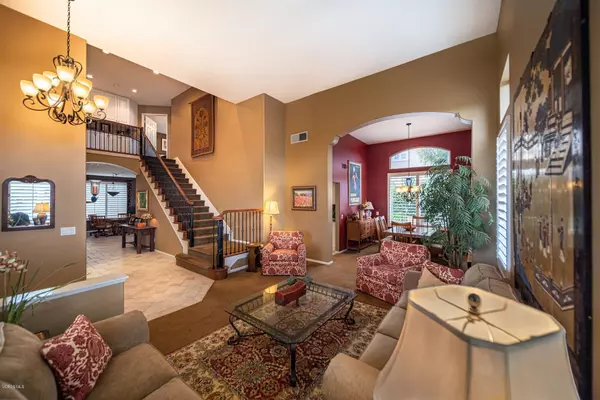For more information regarding the value of a property, please contact us for a free consultation.
1550 Avenida Soltura Camarillo, CA 93010
Want to know what your home might be worth? Contact us for a FREE valuation!

Our team is ready to help you sell your home for the highest possible price ASAP
Key Details
Sold Price $863,000
Property Type Single Family Home
Listing Status Sold
Purchase Type For Sale
Square Footage 2,853 sqft
Price per Sqft $302
Subdivision Vista Las Posas 1 - 464501
MLS Listing ID 220003675
Sold Date 05/28/20
Bedrooms 4
Full Baths 3
Year Built 1996
Lot Size 7,641 Sqft
Property Description
Welcome to Vista Las Posas. This wonderful 4 bed, 3 bath home with bonus room, pool, spa, 3 car garage and possible boat/RV access, rests on a prime corner lot. Custom tile entry with lofty ceilings, leads you into the living and dining area. Throughout the home, plantation shutters filter the light with a combination of style and function. The kitchen offers granite counters, full back splash, stainless steel appliances, including a double oven and gas burner cook-top. The dark stained island makes a striking contrast to the white cabinets and provides a bounty of storage with the walk-in pantry. The tile flooring also extends into the nook and large family room with cozy fireplace and ceiling fan. The first floor also has a dazzling re-modeled bath with walk-in shower and tumbled stone vanity, also a downstairs bedroom with neutral paint and plush carpeting. The Master Bedroom invites rejuvenation, with vaulted ceilings and peaceful views of the pool and spa. The Master Bath has extensive marble flooring, tub surround, stall shower, 2 sink vanity and walk-in closet. Upstairs also offers 2 bedrooms, a bonus room, and hall bath. The rear yard is a tropical oasis with the pebble tec pool, spa and patio that completes this wonderful space. Stop by today.
Location
State CA
County Ventura
Interior
Interior Features 9 Foot Ceilings, Built-Ins, High Ceilings (9 Ft+), Open Floor Plan, Turnkey, Two Story Ceilings, Granite Counters
Heating Central Furnace, Fireplace, Natural Gas
Cooling Air Conditioning, Ceiling Fan(s)
Flooring Carpet, Ceramic Tile, Marble
Fireplaces Type Other, Family Room, Gas Starter
Laundry Individual Room, Inside
Exterior
Exterior Feature Rain Gutters
Parking Features Attached
Garage Spaces 3.0
Pool Heated, Private Pool
Community Features Basketball
Utilities Available Cable Connected
View Y/N No
Building
Lot Description Back Yard, Curbs, Fenced Yard, Front Yard, Gutters, Landscaped, Lawn, Room for a Pool, Sidewalks, Single Lot, Street Lighting, Street Paved, Corner Lot
Story 2
Sewer In Street
Read Less
GET MORE INFORMATION





