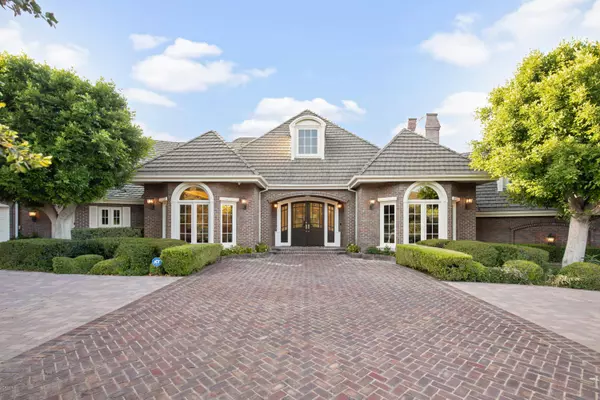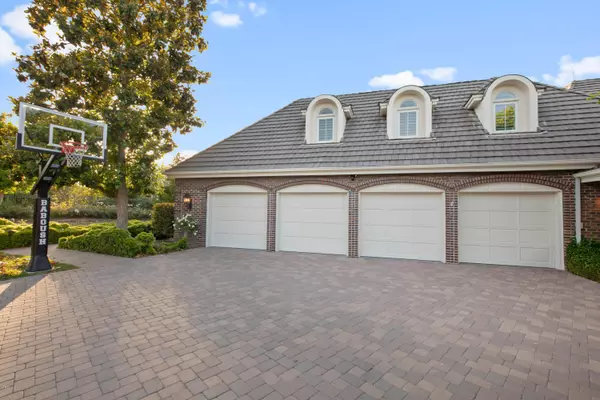For more information regarding the value of a property, please contact us for a free consultation.
5175 Island Forest Place Westlake Village, CA 91362
Want to know what your home might be worth? Contact us for a FREE valuation!

Our team is ready to help you sell your home for the highest possible price ASAP
Key Details
Sold Price $4,350,000
Property Type Single Family Home
Listing Status Sold
Purchase Type For Sale
Square Footage 8,252 sqft
Price per Sqft $527
Subdivision Custom Nr-736
MLS Listing ID 220005790
Sold Date 07/09/20
Bedrooms 5
Full Baths 5
Half Baths 1
HOA Fees $265/qua
Originating Board Conejo Simi Moorpark Association of REALTORS®
Year Built 1988
Lot Size 1.450 Acres
Property Description
UNOBSTRUCTED GOLF COURSE VIEWS! Welcome to this custom Island Forest estate located in the beautiful North Ranch gated community. This turn-key home has been touched with all high-end finishes throughout. As you arrive, immediately notice the grand entrance with dual staircases, high cathedral ceilings, & breathtaking chandelier. Relax by the modern fireplace in the great room, which has a fully functioning bar surrounded by natural light & exceptional architecture. For the inspired home chef, the gourmet kitchen comes equipped with the latest Thermador professional range, steamer, additional wall oven, two refrigerators & freezers, two Bosch dishwashers, built in Miele coffee machine, & an oversized Italian marble island. The master retreat is graced with a fireplace, home gym, two large cedar lined walk-in closets, and access to a private courtyard. Capturing the vibe of a daytime spa, the master bath includes an oversized steam shower, jacuzzi tub, and upscale vanities. Host family and friends in the entertainer's backyard, graced with a glistening pool & spa, Lynx BBQ, Lynx heaters, fridge, & mounted TV. Additional amenities include a C4 system, security system & cameras, 4-car garage, and a guest quarters off the kitchen.
Location
State CA
County Ventura
Interior
Interior Features Built-Ins, Cathedral/Vaulted, Crown Moldings, Open Floor Plan, Recessed Lighting, Turnkey, Wainscotting, Formal Dining Room, In-Law Floorplan, Walk-In Closet(s), Quartz Counters
Heating Central Furnace, Fireplace
Cooling Air Conditioning, Ceiling Fan(s), Central A/C, Zoned A/C
Flooring Ceramic Tile, Marble, Wood/Wood Like
Fireplaces Type Raised Hearth, Family Room, Gas
Laundry Individual Room
Exterior
Parking Features Attached
Garage Spaces 4.0
Pool Private Pool
View Y/N Yes
View Golf Course View, Mountain View
Building
Lot Description Back Yard, Fenced Yard, Front Yard, Gated Community, Landscaped, Lawn, On Golf Course, Cul-De-Sac
Story 2
Sewer Public Sewer
Read Less
GET MORE INFORMATION





