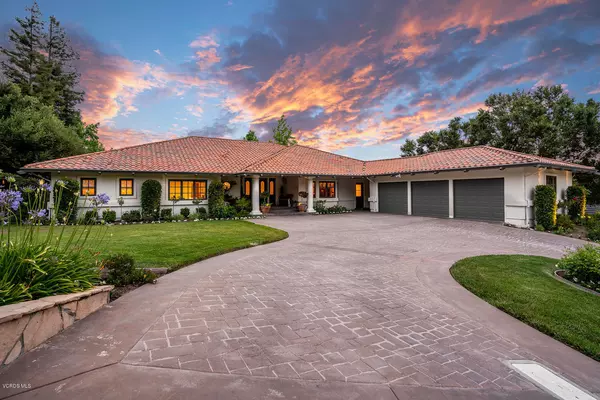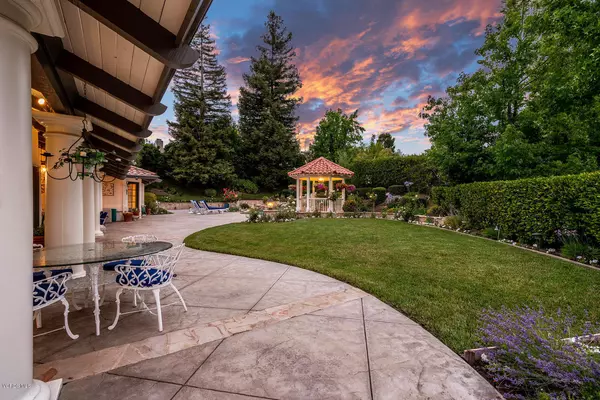For more information regarding the value of a property, please contact us for a free consultation.
3971 Wild Sage Court Westlake Village, CA 91362
Want to know what your home might be worth? Contact us for a FREE valuation!

Our team is ready to help you sell your home for the highest possible price ASAP
Key Details
Sold Price $2,025,000
Property Type Single Family Home
Listing Status Sold
Purchase Type For Sale
Square Footage 3,852 sqft
Price per Sqft $525
Subdivision Meadows Nr-775
MLS Listing ID 220006342
Sold Date 10/20/20
Style Traditional
Bedrooms 5
Full Baths 4
Half Baths 1
HOA Fees $27/qua
Year Built 1989
Lot Size 0.462 Acres
Property Description
Welcome to this absolutely gorgeous single story traditional home! A prime cul de sac location in the heart of the prestigious North Ranch. Large dining room off foyer for family gatherings or entertaining. Enter into a formal living room with a vaulted ceiling, fireplace & French doors that open to a lush entertainers backyard. There are beautiful old school European inspired moldings & red oak flooring throughout. The wonderful gourmet kitchen features an island, granite countertops, Walker Zanger tile backsplash, stainless steel appliances, & pantry. Adjacent to the kitchen is a light, bright family room with a built-in media center, fireplace & French doors that open up to the lush backyard. The private bedroom and bathroom off the family room can be used as a home office or guest bedroom. A large private master suite includes a raised ceiling, fireplace & French doors that open to the beautiful backyard. Also, Enjoy the large master bath & walk-in closet. The backyard is a stunning entertainers' delight, beautifully landscaped with a pool, waterfall, spa & gazebo just to name a few of the amazing features. It is truly a tranquil paradise you will never want to leave. Welcome home!
Location
State CA
County Ventura
Interior
Interior Features 9 Foot Ceilings, Built-Ins, Cathedral/Vaulted, Crown Moldings, Phone System, Recessed Lighting, Surround Sound Wired, Turnkey, Granite Counters, Pantry, Formal Dining Room, Kitchen Island, Walk-In Closet(s)
Heating Natural Gas
Cooling Air Conditioning, Ceiling Fan(s), Central A/C, Dual
Flooring Carpet, Ceramic Tile, Hardwood
Fireplaces Type Other, Family Room, Living Room, Gas
Laundry Individual Room
Exterior
Garage Spaces 3.0
Pool Heated - Gas
Utilities Available Cable Connected
View Y/N Yes
View Mountain View
Building
Lot Description Cul-De-Sac
Story 1
Sewer Public Sewer
Read Less




