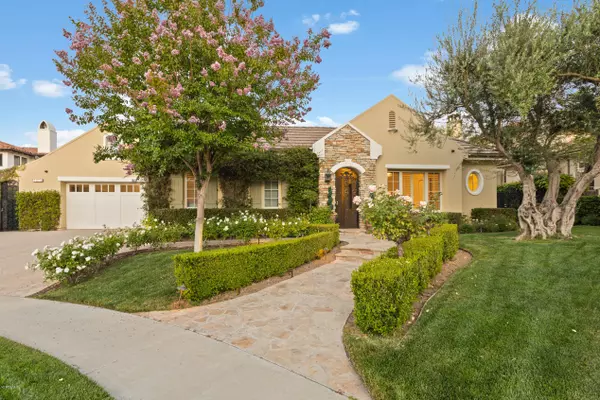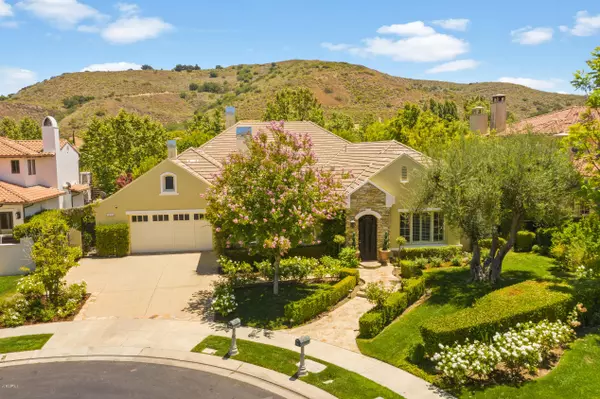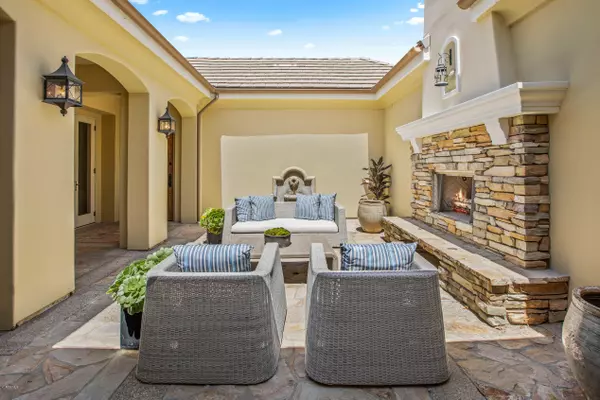For more information regarding the value of a property, please contact us for a free consultation.
3870 Prado De La Mariposa Calabasas, CA 91302
Want to know what your home might be worth? Contact us for a FREE valuation!

Our team is ready to help you sell your home for the highest possible price ASAP
Key Details
Sold Price $3,350,000
Property Type Single Family Home
Listing Status Sold
Purchase Type For Sale
Square Footage 5,145 sqft
Price per Sqft $651
MLS Listing ID 220007068
Sold Date 08/28/20
Bedrooms 5
Full Baths 6
HOA Fees $397/mo
Year Built 2002
Lot Size 0.448 Acres
Property Description
Stunning French Mediterranean single story in the prestigious gated community of The Oaks of Calabasas. Located on a quiet cul-de-sac, this completely updated home features 4 bedrooms, 4.5 baths and a floorpan of over 5,100 square feet. The spacious family and dining room leads to the chef's kitchen that features gorgeous marble countertops, large center island with breakfast bar, Sub-Zero refrigerators, Viking appliances, dining area, walk-in/butlers pantries. The grand master suite features a sitting area, expansive walk-in closet, master bath with gorgeous marble shower and porcelain soaking tub. Additional features of this incredible home include 3 fireplaces, one of which is located in the private front courtyard, hardwood and stone/tile flooring throughout, large laundry room, mother-in-law suite, 2-car attached garage and the homes is pre-wired for camera surveillance. The backyard oasis features a full outdoor kitchen and built-in bbq, pool house with private bath, infinity pool, spa, beautiful waterfall and movie theater.
Location
State CA
County Los Angeles
Interior
Interior Features Built-Ins, Crown Moldings, Hi-Speed Data Wiring, High Ceilings (9 Ft+), Open Floor Plan, Recessed Lighting, Pantry, Formal Dining Room, Kitchen Island, Walk-In Closet(s)
Heating Central Furnace, Natural Gas
Cooling Air Conditioning, Central A/C
Flooring Hardwood, Stone Tile
Fireplaces Type Other, Family Room, Living Room, Gas
Laundry Individual Room, Inside, Laundry Area
Exterior
Parking Features Garage - 1 Door
Garage Spaces 2.0
Pool Neg Edge/Infinity, Pool Cover
View Y/N No
Building
Lot Description Back Yard, Front Yard, Gated Community, Gated with Guard, Cul-De-Sac
Story 1
Sewer In, Connected and Paid
Schools
Middle Schools Alice C. Stelle
Read Less




