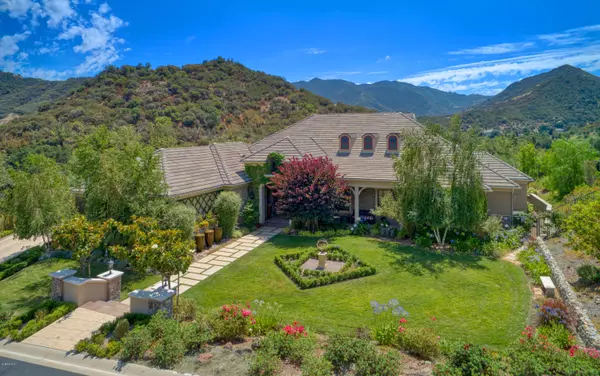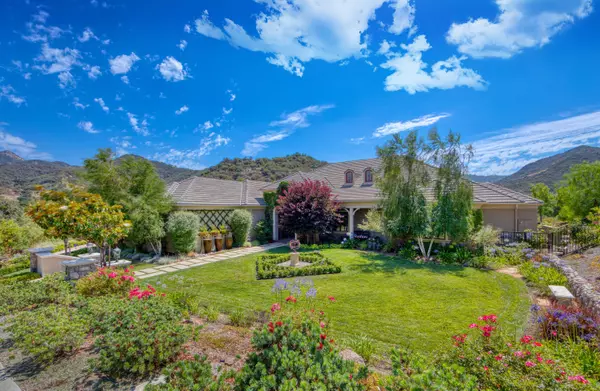For more information regarding the value of a property, please contact us for a free consultation.
186 Williamsburg Way Westlake Village, CA 91361
Want to know what your home might be worth? Contact us for a FREE valuation!

Our team is ready to help you sell your home for the highest possible price ASAP
Key Details
Sold Price $3,650,000
Property Type Single Family Home
Listing Status Sold
Purchase Type For Sale
Square Footage 4,943 sqft
Price per Sqft $738
Subdivision Sherwood Country Estates-782
MLS Listing ID 220008016
Sold Date 10/02/20
Style French
Bedrooms 4
Full Baths 4
Half Baths 1
HOA Fees $543/mo
Year Built 2013
Lot Size 0.675 Acres
Property Description
Set high above the 2nd hole of the Sherwood Lake Club 18 hole, par-3 Jack Nicklaus course sits this gorgeous one-story French country beauty with amazing views! Once inside the formal entry you notice the extensive use of soft colors, warm woods, & stone throughout along w/trey ceilings that only add more volume to every room that has one! The huge family rm has a wall of windows & sliders that let the light pour in and a custom hand-carved mantle over the fireplace + built-ins.Off to the left is the French country kitchen that has every stainless steel appliance imaginable, a walk-in pantry along w/2 islands-plenty of room for the chef in the family! A lovely large morning room for those sunny mornings with big picture windows that look out to the manicured gardens. The elegant formal dining room has a built-in hutch and Wainscoting and plenty of seating room and also has a large walk-in wine room!On the opposite side of the house you'll find the sumptuous master retreat with a cozy sitting area with a fireplace and more windows & doors looking out to the views of the mountains plus a spa-style master bathroom and a big walk-in closet. There are 3 bedroom en-suites along with a RARE 4 car garage & various manicured gardens & seating areas.
Location
State CA
County Ventura
Interior
Interior Features Recessed Lighting, Trey Ceiling(s), Wainscotting, Pantry, Stone Counters, Formal Dining Room, Walk-In Closet(s)
Heating Central Furnace
Cooling Air Conditioning
Flooring Carpet, Stone, Wood/Wood Like
Fireplaces Type Decorative, Family Room, Gas Starter
Laundry Individual Room
Exterior
Garage Spaces 4.0
View Y/N Yes
View Golf Course View, Mountain View, Canyon
Building
Lot Description Street Paved, Street Private, On Golf Course
Story 1
Read Less




