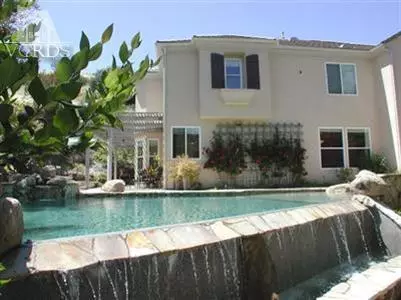For more information regarding the value of a property, please contact us for a free consultation.
1641 Vista Oaks Way Westlake Village, CA 91361
Want to know what your home might be worth? Contact us for a FREE valuation!

Our team is ready to help you sell your home for the highest possible price ASAP
Key Details
Sold Price $1,474,900
Property Type Single Family Home
Listing Status Sold
Purchase Type For Sale
Square Footage 4,226 sqft
Price per Sqft $349
Subdivision Bridgehaven-788
MLS Listing ID 13005357
Sold Date 06/04/13
Bedrooms 5
Full Baths 3
Half Baths 1
HOA Fees $263/mo
Year Built 1998
Lot Size 0.470 Acres
Property Description
Entertainer's Dream Home in the exclusive gated community of Bridgehaven Estates. Enjoy the luxury of Westlake Village while coming home to a fabulous garden oasis. The 4226 square foot home boasts 5 bedrooms, 3.5 baths plus a bonus room. The 5th bedroom is downstairs and currently used as an office with no closet. The chef's kitchen is perfect for large scale entertaining with granite counters, gorgeous cabinetry, and travertine marble floors. The yard is designed to offer a tranquil appreciation of nature...koi pond, equestrian trail behind the property, infinity pool, seven level waterfall, teahouse, and Zen garden. No expense has been spared in creating a harmonious balance of elements,diversity,and boundaries in this beautiful yard. Bridgehaven Estates is located across from Foxfield Riding Academy,surrounded by 13,000 acres of open hiking space and is adjacent to a peaceful Greenbelt with over a mile of walking paths along a seasonal creek leading to Westlake Elementary School.
Location
State CA
County Ventura
Interior
Interior Features Granite Counters, Formal Dining Room
Heating Central Furnace, Natural Gas
Cooling Air Conditioning, Central A/C, Dual
Flooring Carpet, Stone, Stone Tile
Fireplaces Type Family Room, Living Room
Laundry Individual Room
Exterior
Exterior Feature Balcony
Parking Features Garage - 3 Doors, Attached
Pool Neg Edge/Infinity
View Y/N Yes
View Mountain View
Building
Lot Description Street Paved, Street Private
Sewer Septic Tank, Public Sewer
Read Less
GET MORE INFORMATION





