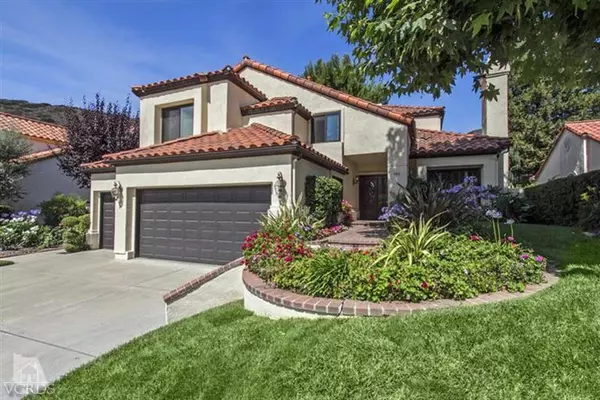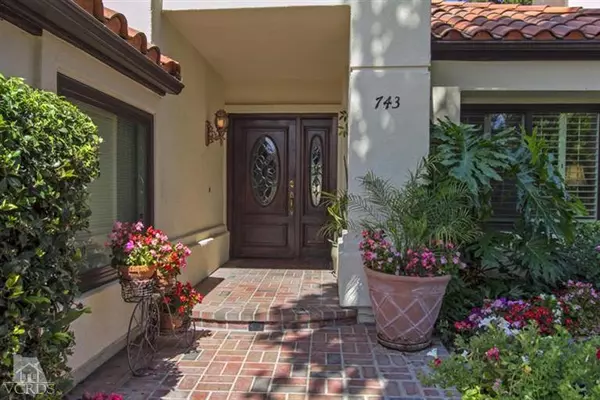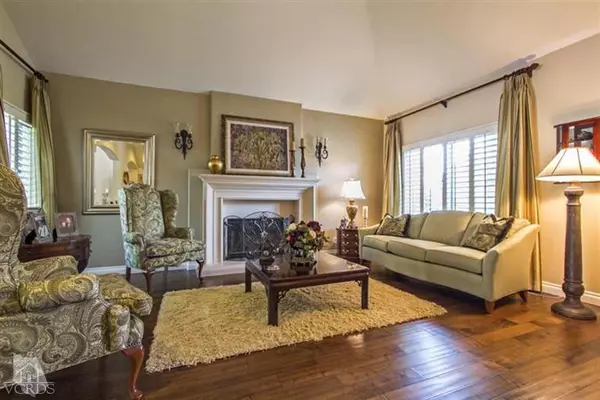For more information regarding the value of a property, please contact us for a free consultation.
743 Cedar Point Place Westlake Village, CA 91362
Want to know what your home might be worth? Contact us for a FREE valuation!

Our team is ready to help you sell your home for the highest possible price ASAP
Key Details
Sold Price $1,055,000
Property Type Single Family Home
Listing Status Sold
Purchase Type For Sale
Square Footage 2,902 sqft
Price per Sqft $363
Subdivision Braemar S/F Nr-777
MLS Listing ID 13009945
Sold Date 10/02/13
Bedrooms 4
Full Baths 3
HOA Fees $27/mo
Year Built 1988
Lot Size 7,841 Sqft
Property Description
Pride of ownership abounds in this remodeled & meticulously maintained 4 bdrm (1 downstairs) + huge loft, 3 ba, home in desirable community of North Ranch! Approx. 2902 Sq. Ft. of living space on a lushly landscaped lot. Beautiful main entry, with spacious views of the gorgeous Liv Rm & Formal Dining, with entry to backyard. Stylish passthru archways, warm colors, soft lighting, add a touch of class. Kitchen features, Granite Counters, Center Island with Cooktop, & Double Ovens. Family Room with wet bar and doors to large backyard with two grassy areas and two patios. Downstairs BR & Full Bath. Large Loft/ Media Area upstairs. Master Suite has fireplace and Walk-in Closet. Mstr Bth has Ex-Large Tub and Shower, Travertine floors. Newer Milgard Thermopane Windows, Wood floors downstairs. 3-Car Garage with built-in cabinets. Entertainers yard with brick inlaid pool/spa and lower level sitting area surrounded by luscious landscaping. This is truly a beautiful home.
Location
State CA
County Ventura
Interior
Interior Features Granite Counters, Formal Dining Room
Heating Central Furnace, Forced Air
Cooling Air Conditioning, Central A/C
Flooring Carpet, Travertine, Wood/Wood Like
Fireplaces Type Family Room, Living Room
Laundry Individual Room
Exterior
Parking Features Garage - 3 Doors
Pool Heated
View Y/N No
Building
Lot Description Street Paved, Cul-De-Sac
Read Less
GET MORE INFORMATION





