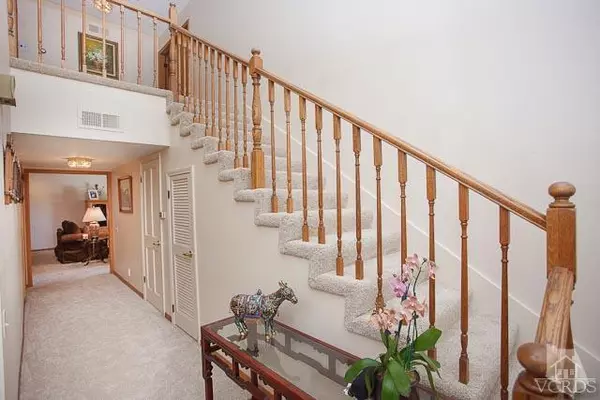For more information regarding the value of a property, please contact us for a free consultation.
3515 Twin Lake Westlake Village, CA 91361
Want to know what your home might be worth? Contact us for a FREE valuation!

Our team is ready to help you sell your home for the highest possible price ASAP
Key Details
Sold Price $1,075,000
Property Type Single Family Home
Listing Status Sold
Purchase Type For Sale
Square Footage 3,305 sqft
Price per Sqft $325
Subdivision Parkwood Estates 1 - 227904
MLS Listing ID 12008929
Sold Date 11/13/12
Bedrooms 4
Full Baths 3
Half Baths 1
HOA Fees $32/mo
Year Built 1973
Lot Size 9,005 Sqft
Property Description
VIEWS! VIEWS! VIEWS! Spectacular panaramic views of the mountains & city lights from almost every room in the house! Backing to open space, this remodeled home has new neutral carpet, wide plank wood-like floors in living room & dining rooms, Andersen dual paned windows & sliding doors, 3 fireplaces (living room, family room & master bedroom), all interior doors replaced with oak doors, oak molding around all windows & doors & much more! Formal living room, spacious remodeled custom kitchen opens to large family room, formal dining room, master bedroom with sitting area & private balcony looking over pool/patio & amazing view, master bath with 2 closets (1 is large walk-in), downstairs bedroom & bath (could be converted to MIL suite) & large secondary bedrooms. Entertainer's VIEW backyard with pool, spa, diving board, covered patio, fire pit, custom redwood deck & gazebo. Amazing neighborhood, quiet & serene yet close to the village and shopping. Don't miss this MUST SEE family home!
Location
State CA
County Los Angeles
Interior
Interior Features Built-Ins, Open Floor Plan, Recessed Lighting, Two Story Ceilings, Wet Bar, Granite Counters, Pantry, Formal Dining Room, Walk-In Closet(s)
Heating Central Furnace, Natural Gas
Cooling Air Conditioning, Central A/C, Dual, Zoned A/C
Flooring Carpet, Wood/Wood Like
Fireplaces Type Fire Pit, Family Room, Living Room
Laundry Individual Room
Exterior
Exterior Feature Balcony
Parking Features Garage - 3 Doors
Garage Spaces 3.0
Pool Heated & Filtered
Utilities Available Cable Connected
View Y/N Yes
View City Lights View, Mountain View
Building
Lot Description Back Yard, Curbs, Front Yard, Landscaped, Lawn, Lot Shape-Rectangle, Sidewalks, Street Asphalt, Street Lighting, Street Paved
Read Less
GET MORE INFORMATION





