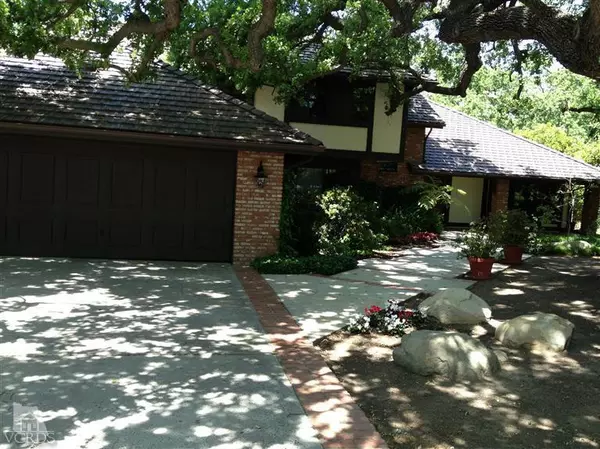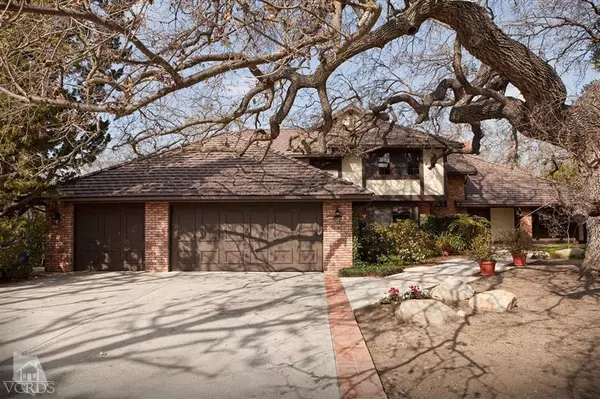For more information regarding the value of a property, please contact us for a free consultation.
1635 Larkfield Avenue Westlake Village, CA 91362
Want to know what your home might be worth? Contact us for a FREE valuation!

Our team is ready to help you sell your home for the highest possible price ASAP
Key Details
Sold Price $1,300,000
Property Type Single Family Home
Listing Status Sold
Purchase Type For Sale
Square Footage 3,496 sqft
Price per Sqft $371
Subdivision Custom Nr-736
MLS Listing ID 13001554
Sold Date 09/05/13
Style Tudor
Bedrooms 4
Full Baths 3
Half Baths 1
HOA Fees $26/qua
Year Built 1980
Lot Size 0.460 Acres
Property Description
Classic Tudor built amongst legacy oaks on one of the most coveted streets in North Ranch.Spectacular sprawling oak tree creates amazing sense of arrival.Impeccably maintained custom home on nearly half acre with tremendous privacy.High beamed ceilings in all public rooms and original,quality crown moldings and solid core doors.Kitchen features high-end appliances recessed lighting and custom granite counters.Large breakfast room with additional storage and French door to the garden and pool. Large downstairs bedroom with full bath plus powder bath. 2 large secondary bedrooms on the 2nd floor with ample closets and adjoining bath with double sinks,separate tub and shower finished in beautiful travertine.Master suite with sitting room and views of the arroyo.Spacious travertine sheathed bath,walk-in closet and vanity area.The pool and spa are recently re-plastered and the oversized three car garage, dog house and play area are just a few amenities that complement this welcoming home.
Location
State CA
County Ventura
Interior
Interior Features Granite Counters, Pantry, Formal Dining Room
Heating Central Furnace, Forced Air, Natural Gas
Cooling Air Conditioning, Central A/C, Dual
Flooring Carpet, Travertine, Wood/Wood Like
Fireplaces Type Family Room, Living Room
Laundry Individual Room
Exterior
Parking Features Garage - 3 Doors
Pool Heated & Filtered, Gunite
Utilities Available Cable Connected
View Y/N No
Building
Lot Description Lot Shape-Irregular, Street Paved
Sewer In, Connected and Paid
Read Less
GET MORE INFORMATION





