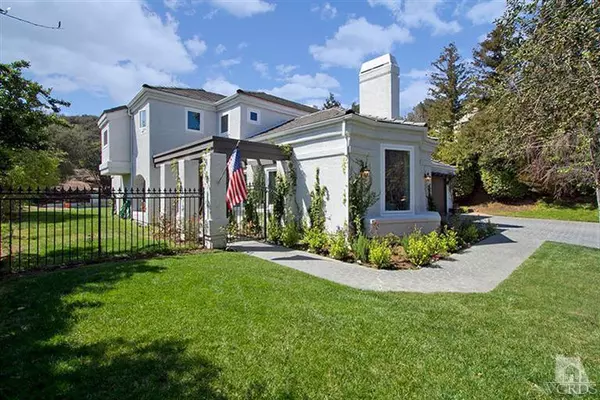For more information regarding the value of a property, please contact us for a free consultation.
1743 Crooked Trail Place Westlake Village, CA 91362
Want to know what your home might be worth? Contact us for a FREE valuation!

Our team is ready to help you sell your home for the highest possible price ASAP
Key Details
Sold Price $1,268,000
Property Type Single Family Home
Listing Status Sold
Purchase Type For Sale
Square Footage 3,330 sqft
Price per Sqft $380
Subdivision Crescent Oaks Nr-776
MLS Listing ID 12003809
Sold Date 04/25/12
Bedrooms 5
Full Baths 3
Half Baths 1
HOA Fees $27/qua
Year Built 1989
Lot Size 0.570 Acres
Property Description
Charming North Ranch Crescent Oaks home in a great cul de sac with an Incredible kitchen remodel including moved walls. Newer windows, high ceilings, 5 bedrooms (1 downstairs) & 3.5 baths (this newer phase is 3.5 baths vs just 3 in the others) Beautiful wood floors in main living areas & recessed lighting in kitchen and family room. Kitchen comes with a large center island, granite counters & lots of cabinets for storage, all Viking appliances; side by side fridge and freezer, trash compactor, dishwasher, stove, oven & microwave. The kitchen opens to the family room with a cozy stone fireplace plus there is tons of light. Master suite has tall ceilings with a sitting area/office, large bathroom & walk-in closet. Three other secondary bedrooms ups with one guest suite down. Backyard is HUGE, its over half acre all usable with a pool, spa & Built-in BBQ, grass area and seller has plans at the house for a hillside vineyard! Floorplan attached and the rear Vineyard Proposal too!
Location
State CA
County Ventura
Interior
Interior Features Formal Dining Room, Kitchen Island
Heating Central Furnace
Cooling Air Conditioning, Central A/C
Flooring Carpet, Wood/Wood Like
Fireplaces Type Family Room, Living Room
Laundry Individual Room
Exterior
Parking Features Garage - 3 Doors
View Y/N Yes
Building
Lot Description Street Paved, Cul-De-Sac
Read Less
GET MORE INFORMATION





