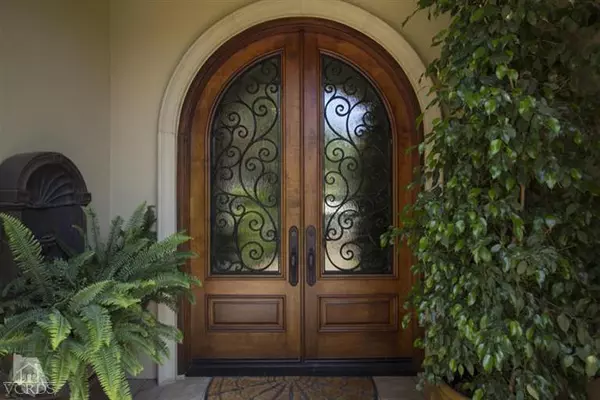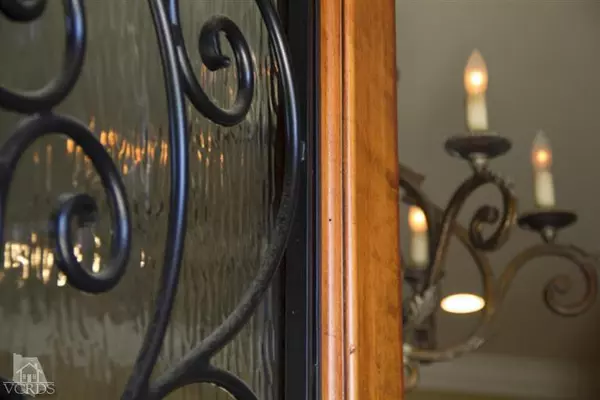For more information regarding the value of a property, please contact us for a free consultation.
3965 Cresthaven Dr. Westlake Village, CA 91362
Want to know what your home might be worth? Contact us for a FREE valuation!

Our team is ready to help you sell your home for the highest possible price ASAP
Key Details
Sold Price $1,850,000
Property Type Single Family Home
Listing Status Sold
Purchase Type For Sale
Square Footage 5,100 sqft
Price per Sqft $362
Subdivision Custom Nr-736
MLS Listing ID 13007714
Sold Date 08/14/13
Bedrooms 5
Full Baths 5
Half Baths 1
HOA Fees $31/qua
Year Built 1998
Lot Size 0.520 Acres
Property Description
Welcome to Your Majestic Estate. This Impeccable, and Incredibly Tasteful Home Will Take Your Breath Away. Featuring: 5 bdrms, 5 1/2 ba, approx. 5100 sq. ft. of Living Space. Kitchen was completely remodeled in 2009 featuring: Granite Counters, Under Counter Lighting, Custom Cabinetry with Pull-Out Shelves, 48 inch Dual Fuel Wolf Range, Wall Oven and Warming Drawer, Subzero Built-in Refrigerator and Beverage Center, Miele Dishwasher, Huge Walk-in Pantry, Breakfast Nook, and Travertine Floors. Family Room features 5.1 Dolby Surround Sound, Limestone Fireplace, and a 550+ Capacity Climate Controlled Wine Cellar. Master Suite has Wood Flooring (added in 2012), Fireplace, and Large Walk-in Closet. Game Room boasts 7.1 Dolby Surround Sound with 70 in Sony Qualia TV Built-in, Theatre Lighting, En Suite Bath, and Mini Kitchen/Bar with Subzero Refrigerator. Backyard is an entertainers delight with, BBQ, Fenced Pool, & More.
Location
State CA
County Ventura
Interior
Interior Features Granite Counters, Formal Dining Room
Heating Central Furnace, Forced Air
Cooling Air Conditioning, Central A/C
Flooring Carpet, Travertine, Wood/Wood Like
Fireplaces Type Family Room, Living Room
Laundry Individual Room
Exterior
Parking Features Garage - 3 Doors
Pool Fenced, Private Pool
View Y/N No
Building
Lot Description Street Paved, Corner Lot
Read Less
GET MORE INFORMATION





