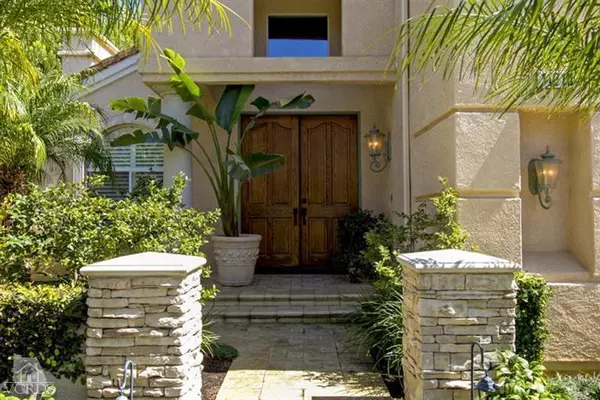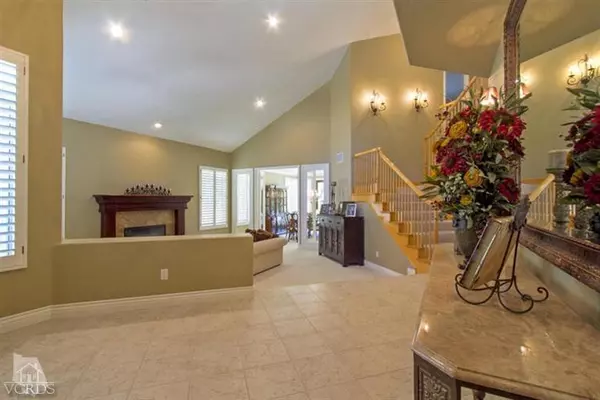For more information regarding the value of a property, please contact us for a free consultation.
11210 Bentcreek Road Moorpark, CA 93021
Want to know what your home might be worth? Contact us for a FREE valuation!

Our team is ready to help you sell your home for the highest possible price ASAP
Key Details
Sold Price $806,500
Property Type Single Family Home
Listing Status Sold
Purchase Type For Sale
Square Footage 3,968 sqft
Price per Sqft $203
Subdivision Deauville (W. Ranch)-384
MLS Listing ID 13004847
Sold Date 07/08/13
Bedrooms 5
Full Baths 5
HOA Fees $155/mo
Lot Size 0.276 Acres
Property Description
This is the one that you have been waiting for! One of the largest lots in Deauville with over 12,000 square feet. Home includes 5 Bedrooms, 4.5 bathrooms (With one bedroom and full bath downstairs) and 4,000 sq. ft. of living space. From the gorgeous upgraded and manicured entry way of this home to the huge park like backyard, this home is a true entertainers dream with built in BBQ, gazebo, plenty of seating area and grassy areas for the kids to play. The features of this home include Stone floors, plantation shutters, crown molding, upgraded baseboards, Plush Pattern Carpet,neutral paint and recessed lighting throughout. The light and bright kitchen opens to the family room and includes center-island with sink and walk-in pantry. The formal dining room is a real stunner with interior French doors leading to the step-down formal living room and exterior French doors leading to the backyard. Upstairs include 3 large bedrooms, Jack/Jill bath,MB with sitting area & FP. Hurry!
Location
State CA
County Ventura
Interior
Interior Features Pantry, Tile Counters, Formal Dining Room, Kitchen Island
Heating Central Furnace, Natural Gas
Cooling Air Conditioning, Central A/C
Flooring Carpet, Stone, Stone Tile
Fireplaces Type Family Room, Living Room, Gas
Laundry Individual Room
Exterior
Parking Features Garage - 3 Doors
Garage Spaces 3.0
Pool Association Pool, Private Pool
View Y/N No
Building
Lot Description Lot Shape-Irregular, Street Paved
Read Less
GET MORE INFORMATION





