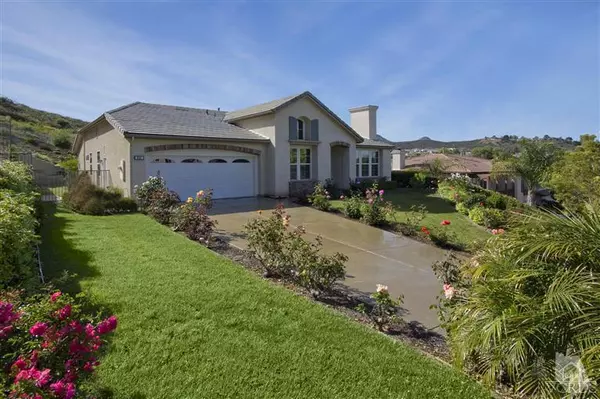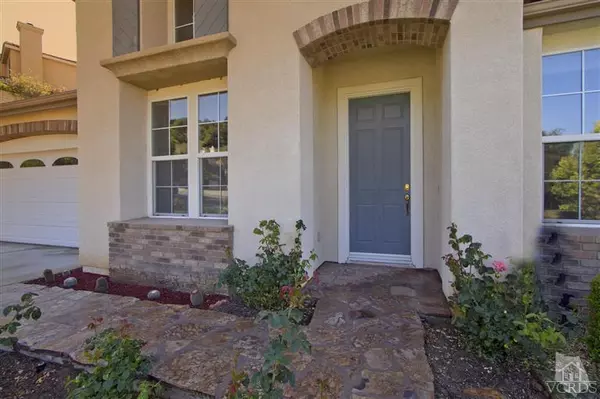For more information regarding the value of a property, please contact us for a free consultation.
653 Rabbit Creek Lane Newbury Park, CA 91320
Want to know what your home might be worth? Contact us for a FREE valuation!

Our team is ready to help you sell your home for the highest possible price ASAP
Key Details
Sold Price $725,000
Property Type Single Family Home
Listing Status Sold
Purchase Type For Sale
Square Footage 2,243 sqft
Price per Sqft $323
Subdivision Oak Creek Canyon-158
MLS Listing ID 12006992
Sold Date 06/26/12
Bedrooms 3
Full Baths 3
HOA Fees $65/mo
Year Built 2000
Lot Size 0.739 Acres
Property Description
This 3 bedroom & 3 full bath home shows like a model. Located in a quiet cul-de-sac, this privately situated home is set above and back from street level with gorgeous views of the mountains and city lights & backs to open space. Open floor plan & the home is very light & bright. Every room has 10 ft ceilings with a vaulted ceiling in bedroom #3. Kahrs Swedish oak wood floors, warm custom designer paint colors & Hunter Douglas window treatments. The cook's kitchen features maple cabinets, Italian tile counter tops with full back splash, butler pantry, breakfast bar & nook, & white appliances with 5 burner gas stove top. Kitchen is open to the family room, w/cozy marble gas fireplace. Maple cabinetry throughout. Master bath features Italian tile with decorative inlay, oversized shower & separate oval tub, dual sinks, large walk-in closet. Inside laundry room with sink & lots of storage, 2 car garage. Extensive use of 3-River Stone outside. Dual pane tinted windows throughout.
Location
State CA
County Ventura
Interior
Interior Features Tile Counters, Stone Counters, Formal Dining Room
Heating Central Furnace, Natural Gas
Cooling Air Conditioning, Central A/C
Flooring Ceramic Tile, Hardwood
Fireplaces Type Family Room, Gas
Laundry Individual Room, Inside
Exterior
Pool No Pool
View Y/N Yes
View City Lights View, Mountain View
Building
Lot Description Cul-De-Sac
Read Less
GET MORE INFORMATION





