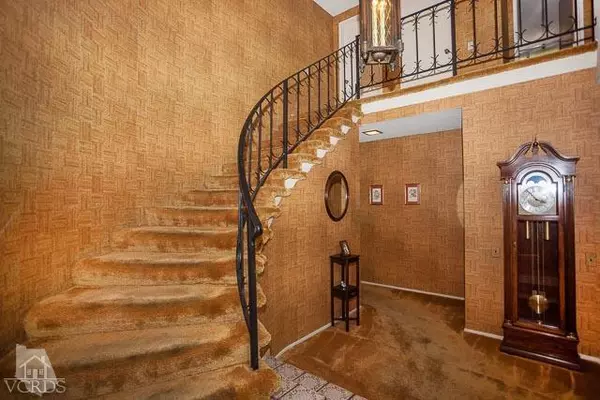For more information regarding the value of a property, please contact us for a free consultation.
2177 Highgate Road Westlake Village, CA 91361
Want to know what your home might be worth? Contact us for a FREE valuation!

Our team is ready to help you sell your home for the highest possible price ASAP
Key Details
Sold Price $840,000
Property Type Single Family Home
Listing Status Sold
Purchase Type For Sale
Square Footage 2,823 sqft
Price per Sqft $297
Subdivision Southshore Hills-720
MLS Listing ID 13000924
Sold Date 04/15/13
Bedrooms 4
Full Baths 3
HOA Fees $68/mo
Year Built 1970
Lot Size 0.510 Acres
Property Description
Amazing home for an amazing price in Southshore Hills, needing cosmetic improvments! Beautiful views of the mountains and city lights, this pool home offers a wonderful floorplan with downstairs bedroom and bath. Formal living room and formal dining room. Kitchen with large dining area overlooks the patio/pool and opens to the spacious family room with fireplace and wet bar. Large master bedroom boasts a gas fireplace with ceramic logs, ceiling fan and large walk-in closet. Master bath with a dual sink vanity and stall shower. 2 upstairs secondary bedrooms, 1 very large with 2 walk-in closets and 1 with standard closet. Very private entertainer's backyard features a large pool, spa, diving board, concrete patio, fire pit, wood gazebo, gas outlet for BBQ and landscaping includes a large lawn, mature trees and many bushes. Front yard includes a private patio, lawn and lovely shade trees. 3 car garage with direct access. House is dated and needing some TLC but is a great value!
Location
State CA
County Ventura
Interior
Interior Features Beamed Ceiling(s), Built-Ins, Open Floor Plan, Recessed Lighting, Wet Bar, Pantry, Formal Dining Room, Walk-In Closet(s)
Heating Central Furnace, Natural Gas
Cooling Air Conditioning, Ceiling Fan(s), Central A/C
Flooring Carpet
Fireplaces Type Fire Pit, Family Room
Laundry In Garage
Exterior
Parking Features Garage - 3 Doors
Garage Spaces 3.0
Pool Heated & Filtered
Utilities Available Cable Connected
View Y/N Yes
View City Lights View, Mountain View
Building
Lot Description Back Yard, Curbs, Front Yard, Lawn, Lot Shape-Irregular, Sidewalks, Street Asphalt, Street Lighting
Read Less
GET MORE INFORMATION





