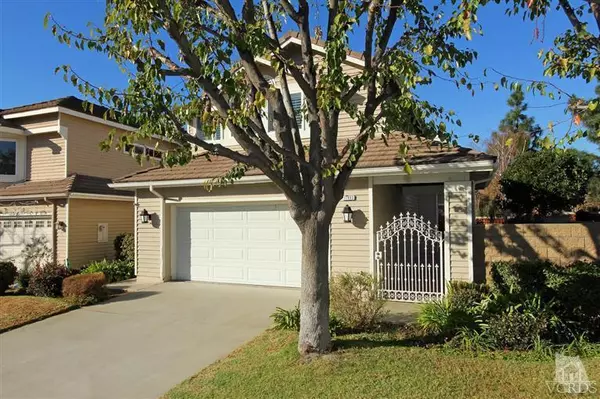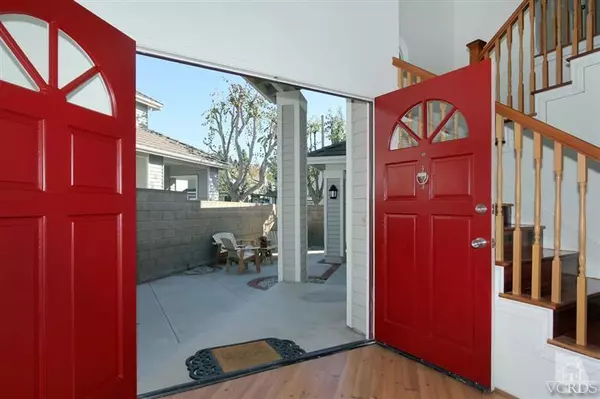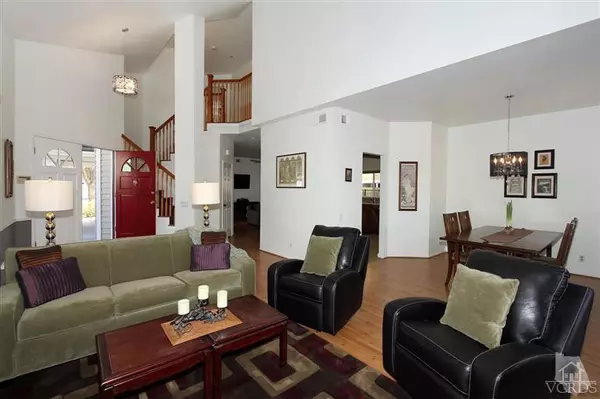For more information regarding the value of a property, please contact us for a free consultation.
11993 River Grove Court Moorpark, CA 93021
Want to know what your home might be worth? Contact us for a FREE valuation!

Our team is ready to help you sell your home for the highest possible price ASAP
Key Details
Sold Price $555,000
Property Type Single Family Home
Listing Status Sold
Purchase Type For Sale
Square Footage 2,120 sqft
Price per Sqft $261
Subdivision Quail Ridge
MLS Listing ID 213007498
Sold Date 02/12/14
Style Cape Cod
Bedrooms 3
Full Baths 2
Half Baths 1
HOA Fees $150/mo
Year Built 1988
Lot Size 5,185 Sqft
Property Description
Beautiful upgraded open floor plan home, high smooth ceilings & amazing kitchen! Ideal for entertaining w/large courtyard entry, covered patio, fire pit. Enjoy hosting guests in gorgeous kitchen w/spacious granite counter tops, breakfast bar, new cabinetry with soft close drawers & stainless steel appliances open to family room and formal dining room. Beautiful Brazilian cherry and oak wood flooring upstairs, wood laminate & tile flooring with no carpet at all. Energy efficient dual paned windows, high-end master bath, new HVAC system, plantation shutters, 6 panel doors & wide baseboards upstairs. Spacious master suite features 2 closets, reading area, natural light & amazing bathroom. Spa-like master bath makes you want to treat yourself in the jetted tub, chandelier, separate shower, granite/stone/tile accents & dual sink vanity. Remodeling done w/permits. HOA incl: front water&landscape, pool/spa. Excellent location convenient to schools, parks & shopping.
Location
State CA
County Ventura
Interior
Interior Features Cathedral/Vaulted, Open Floor Plan, Recessed Lighting, Granite Counters, Formal Dining Room
Heating Central Furnace, Natural Gas
Cooling Air Conditioning, Ceiling Fan(s), Electric
Flooring Hardwood, Wood/Wood Like
Fireplaces Type Other, Living Room
Laundry In Garage
Exterior
Parking Features Attached
Garage Spaces 2.0
Pool Association Pool, Community Pool, Private Pool
Utilities Available Cable Connected
View Y/N No
Building
Lot Description Lot Shape-Rectangle, Cul-De-Sac
Read Less
GET MORE INFORMATION





