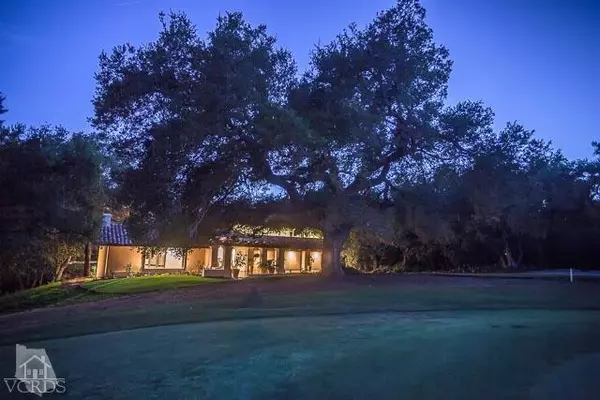For more information regarding the value of a property, please contact us for a free consultation.
4470 Golf Course Drive Westlake Village, CA 91362
Want to know what your home might be worth? Contact us for a FREE valuation!

Our team is ready to help you sell your home for the highest possible price ASAP
Key Details
Sold Price $2,510,000
Property Type Single Family Home
Listing Status Sold
Purchase Type For Sale
Square Footage 6,554 sqft
Price per Sqft $382
Subdivision Custom Nr-736
MLS Listing ID 214004349
Sold Date 03/28/14
Bedrooms 5
Full Baths 5
Half Baths 2
HOA Fees $31/qua
Year Built 1985
Lot Size 0.770 Acres
Property Description
Spectacular Custom North Ranch Estate completely updated w/relaxed Montecito feel! Tranquil setting w/unique golf course location on the #2 green of NRCC Valley Course. Surrounded by mature oaks w/natural seasonal streams for a very private setting. Unparalleled quality & craftsmanship, the absolute finest materials were used throughout. A Chef's dream kitchen featuring wood paneled Sub Zero, 48 Viking range, custom cabinets, pantry, granite counter tops w/ limestone island. Open floor plan is sure to please w/formal living room and dining room, large family room w/oversized bar, adjacent gourmet kitchen w/separate breakfast room, 1 bedroom down, game/bonus room & 3 en-suite bedrooms upstairs. The master suite has separate office/sitting room, large balcony, sumptuous bath, his & hers walk-in closets & stunning views from each window. The entertainer's back yard is stunning! The symmetrically placed pool & spa finished with tiny royal blue ceramic mosaic tiles is surrounded by new sod
Location
State CA
County Ventura
Interior
Interior Features Bar, Beamed Ceiling(s), Cathedral/Vaulted, High Ceilings (9 Ft+), Open Floor Plan, Recessed Lighting, Sunken Living Room, Turnkey, Granite Counters, Pantry, Stone Counters, Formal Dining Room
Heating Central Furnace, Fireplace, Forced Air, Natural Gas
Cooling Air Conditioning, Central A/C, Zoned A/C
Flooring Carpet, Stone, Stone Tile, Wood/Wood Like
Fireplaces Type Family Room, Living Room, Gas
Laundry Individual Room, Inside
Exterior
Exterior Feature Balcony, Rain Gutters
Parking Features Garage - 3 Doors, Attached
Pool Heated - Gas, Heated & Filtered, Private Pool
View Y/N Yes
View Mountain View
Building
Lot Description Back Yard, Landscaped, Lawn, Secluded, Street Paved, On Golf Course
Read Less
GET MORE INFORMATION





