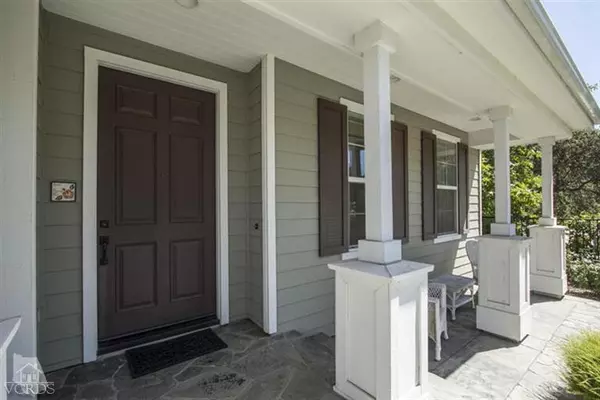For more information regarding the value of a property, please contact us for a free consultation.
1468 Caitlyn Circle Westlake Village, CA 91361
Want to know what your home might be worth? Contact us for a FREE valuation!

Our team is ready to help you sell your home for the highest possible price ASAP
Key Details
Sold Price $1,425,000
Property Type Single Family Home
Listing Status Sold
Purchase Type For Sale
Square Footage 4,366 sqft
Price per Sqft $326
Subdivision Sycamore Canyon Estates-731
MLS Listing ID 214006121
Sold Date 04/11/14
Bedrooms 4
Full Baths 4
Half Baths 1
HOA Fees $435/mo
Year Built 2003
Lot Size 0.618 Acres
Property Description
One of the Best Values around. Recent sales in this development range from $1,500,000 to $1,600,000. Great floor plan with four bedroom suites with bathrooms and a big Bonus room and a large downstairs office that could be a 5th bedroom. Great colors and travertine and wood flooring downstairs. Great kitchen with stainless double ovens, fridge, micro and Monogram six burner range. Master suite with two closets and large soaking tub and separate large glass shower. Private and secluded location up a 275 foot driveway with tons of area for kids to play basketball, cycle/play etc. There is a four car tandem garage. Rear yard has a beach front entry pebble finish pool and spa waterfall. BBQ island with fridge and bar area too that backs to the hills. A great home that's private, secluded and on over a half acre of land!
Location
State CA
County Los Angeles
Interior
Interior Features Formal Dining Room
Heating Central Furnace
Cooling Air Conditioning, Central A/C
Flooring Carpet, Stone, Stone Tile, Wood/Wood Like
Fireplaces Type Family Room, Living Room, Gas
Laundry Individual Room
Exterior
Parking Features Oversized
View Y/N Yes
View Mountain View
Building
Lot Description Street Paved
Read Less
GET MORE INFORMATION





