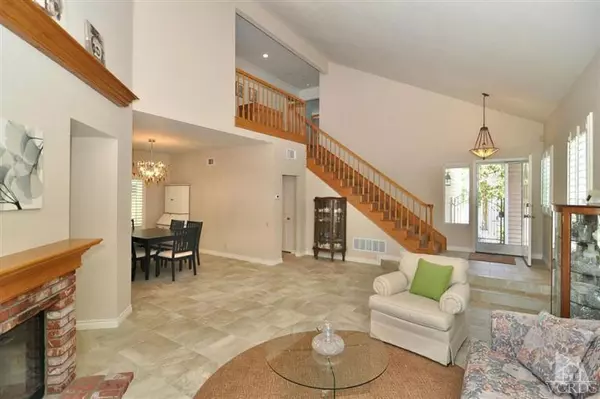For more information regarding the value of a property, please contact us for a free consultation.
4376 Brookglen Street Moorpark, CA 93021
Want to know what your home might be worth? Contact us for a FREE valuation!

Our team is ready to help you sell your home for the highest possible price ASAP
Key Details
Sold Price $567,000
Property Type Single Family Home
Listing Status Sold
Purchase Type For Sale
Square Footage 2,112 sqft
Price per Sqft $268
Subdivision Creekside Ii-290
MLS Listing ID 214023545
Sold Date 08/07/14
Bedrooms 3
Full Baths 2
Half Baths 1
HOA Fees $100/mo
Year Built 1989
Lot Size 5,175 Sqft
Property Description
Wonderful up-dated home close to Mountain Meadows park. This 3 bedroom, 2.5 bath home has a great open floor plan, perfect for entertaining friends and family. Enjoy the recently updated kitchen that features granite counters, custom tile back splash with glass insert, breakfast bar, white cabinetry with soft close drawers and stainless steel appliances including the french door refrigerator. You will also find beautiful tile flooring down stairs and rich hickory wood floors up-stairs. All bathrooms have been remodeled with beautiful counters and cabinets, floor to ceiling tile in the stall shower, plantation shutters in the living, dining and master bedroom. Vinyl windows have been installed through out the home. The rear yard offers a great patio area and plenty of grass for the kids to enjoy. Close to the community pool, spa and Mountain Meadows Park. Also close to grocery stores, shops, restaurants, and schools. This home is in mint condition and ready to move in. Call today.
Location
State CA
County Ventura
Interior
Interior Features 9 Foot Ceilings, Crown Moldings, High Ceilings (9 Ft+), Open Floor Plan, Sunken Living Room, Turnkey, Two Story Ceilings, Other, Granite Counters
Cooling Air Conditioning, Central A/C
Flooring Carpet, Hardwood
Fireplaces Type Living Room
Laundry Laundry Area
Exterior
Exterior Feature Rain Gutters
Parking Features Attached
Garage Spaces 2.0
Pool Association Pool, Community Pool, Fenced, Filtered
Community Features Community Mailbox
Utilities Available Cable Connected
View Y/N No
Building
Lot Description Back Yard, Curbs, Fenced, Fenced Yard, Front Yard, Lawn, Lot Shape-Rectangle, Sidewalks, Street Asphalt, Street Lighting, Street Paved
Sewer Public Sewer, In Street
Read Less
GET MORE INFORMATION





