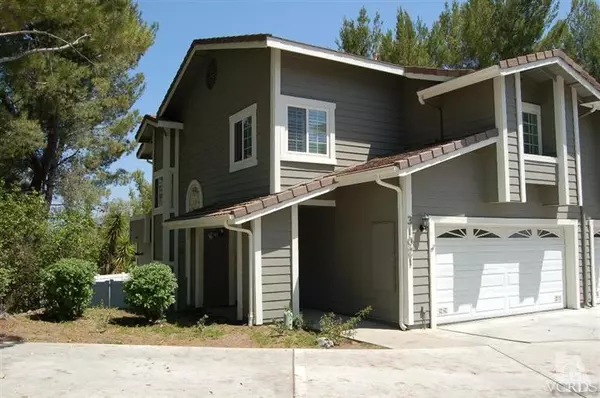For more information regarding the value of a property, please contact us for a free consultation.
31021 Lexington Way Westlake Village, CA 91361
Want to know what your home might be worth? Contact us for a FREE valuation!

Our team is ready to help you sell your home for the highest possible price ASAP
Key Details
Sold Price $559,900
Property Type Single Family Home
Listing Status Sold
Purchase Type For Sale
Square Footage 1,610 sqft
Price per Sqft $347
Subdivision Colony Mhp - 037001
MLS Listing ID 214023976
Sold Date 08/08/14
Bedrooms 3
Full Baths 2
Half Baths 1
HOA Fees $396/mo
Year Built 1983
Lot Size 20.436 Acres
Property Description
Rare Opportunity!!! Desirable location near top of hill at end of Cul-de-sac w/views! This stunning 3 bedroom, 2.5 bathroom townhome is a rare find! It has been tastefully remodeled & is move-in ready. The kitchen features granite counters, newer cabinets & stainless appliances. Cozy family room with custom fireplace off kitchen & dining area. Large, updated master suite boasts walk in closet, large bathroom w/soaker tub & shower area. Balcony located off the master bedroom is perfect for peaceful & relaxing enjoyment of the treetop & mountain views. All bathrooms are updated w/stone counters, travertine tile & fixtures. Upgrades include wood floors, plantation shutters, recessed lighting, custom paint + more!!! To go along with its privacy, this property also features beautiful balcony views off the master bedroom. Pride in ownership abounds!!! Ample guest parking located next to the property. Community recreation facilities include pool, spa & tennis court.
Location
State CA
County Los Angeles
Interior
Interior Features Recessed Lighting, Turnkey, Granite Counters, Walk-In Closet(s)
Heating Forced Air, Natural Gas
Cooling Central A/C
Flooring Carpet, Stone, Wood/Wood Like
Fireplaces Type Family Room, Gas
Laundry In Garage
Exterior
Parking Features Garage - 1 Door, Attached
Garage Spaces 2.0
Pool Association Pool, Community Pool, Heated, Private Pool
View Y/N Yes
Building
Lot Description Back Yard, Gated Community, Cul-De-Sac
Read Less




