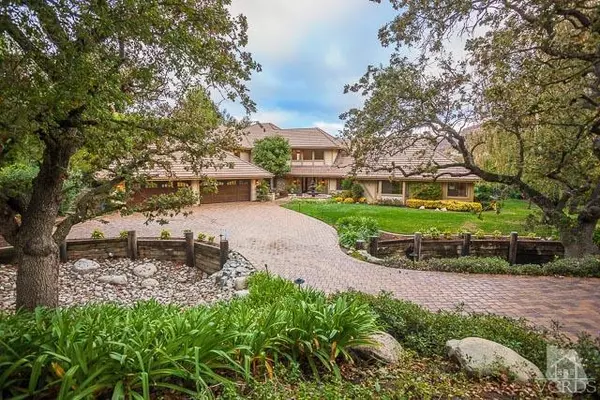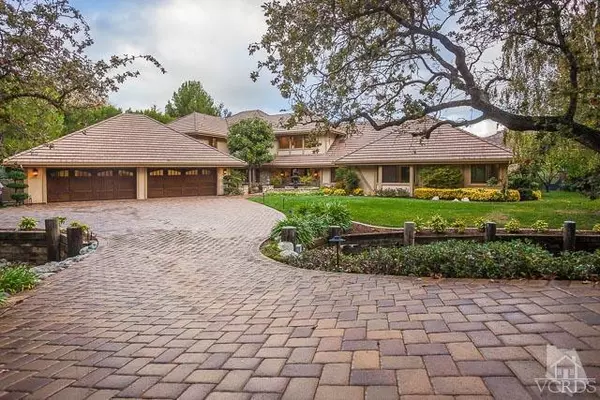For more information regarding the value of a property, please contact us for a free consultation.
4983 Lakeview Canyon Road Westlake Village, CA 91362
Want to know what your home might be worth? Contact us for a FREE valuation!

Our team is ready to help you sell your home for the highest possible price ASAP
Key Details
Sold Price $2,800,000
Property Type Single Family Home
Listing Status Sold
Purchase Type For Sale
Square Footage 5,866 sqft
Price per Sqft $477
Subdivision Custom Nr-736
MLS Listing ID 214030404
Sold Date 10/30/14
Bedrooms 6
Full Baths 3
Three Quarter Bath 3
HOA Fees $31/qua
Year Built 1985
Lot Size 0.849 Acres
Property Description
Golf Course living at its finest! Private gate leads down pavered driveway framed by magnificent old oak trees. Relax in the beauty of this private custom estate! Ideally located overlooking the 2nd tee of the NRCC Oaks Course w/unobstructed mtn views is a rare find! Exquisitely remodeled! Chef's custom dream kitchen great for entertaining. Opens to family room w/coffered ceilings, stacked stone fireplace & views!!! Upstairs private Master suite w/sitting area, fireplace, oversized walk in his/hers closets & spectacular views!!! Master bath features Carrera marble, enormous dual shower w/glass barn door, freestanding soaker tub & his/hers vanities. Other amenities include hand distressed oak floors, vaulted ceilings, office/study, formal dining & living rooms, 4 car garage and so much more! Entertainers backyard w/great views, built-in BBQ area, pool & spa w/the best unobstructed views North Ranch has to offer!
Location
State CA
County Ventura
Interior
Interior Features Built-Ins, Cathedral/Vaulted, Coffered Ceiling(s), Crown Moldings, Open Floor Plan, Recessed Lighting, Turnkey, Wainscotting, Stone Counters, Formal Dining Room, Walk-In Closet(s)
Heating Forced Air, Natural Gas
Cooling Air Conditioning, Zoned A/C
Flooring Carpet, Hardwood, Marble, Travertine, Wood/Wood Like
Fireplaces Type Family Room, Living Room
Laundry Individual Room
Exterior
Exterior Feature Balcony, Rain Gutters
Parking Features Attached
Garage Spaces 4.0
Pool Heated & Filtered, Private Pool
View Y/N Yes
View Golf Course View, Mountain View
Building
Lot Description Back Yard, Front Yard, Fully Fenced, Landscaped, Lawn, Street Asphalt, Street Lighting, On Golf Course
Read Less
GET MORE INFORMATION





